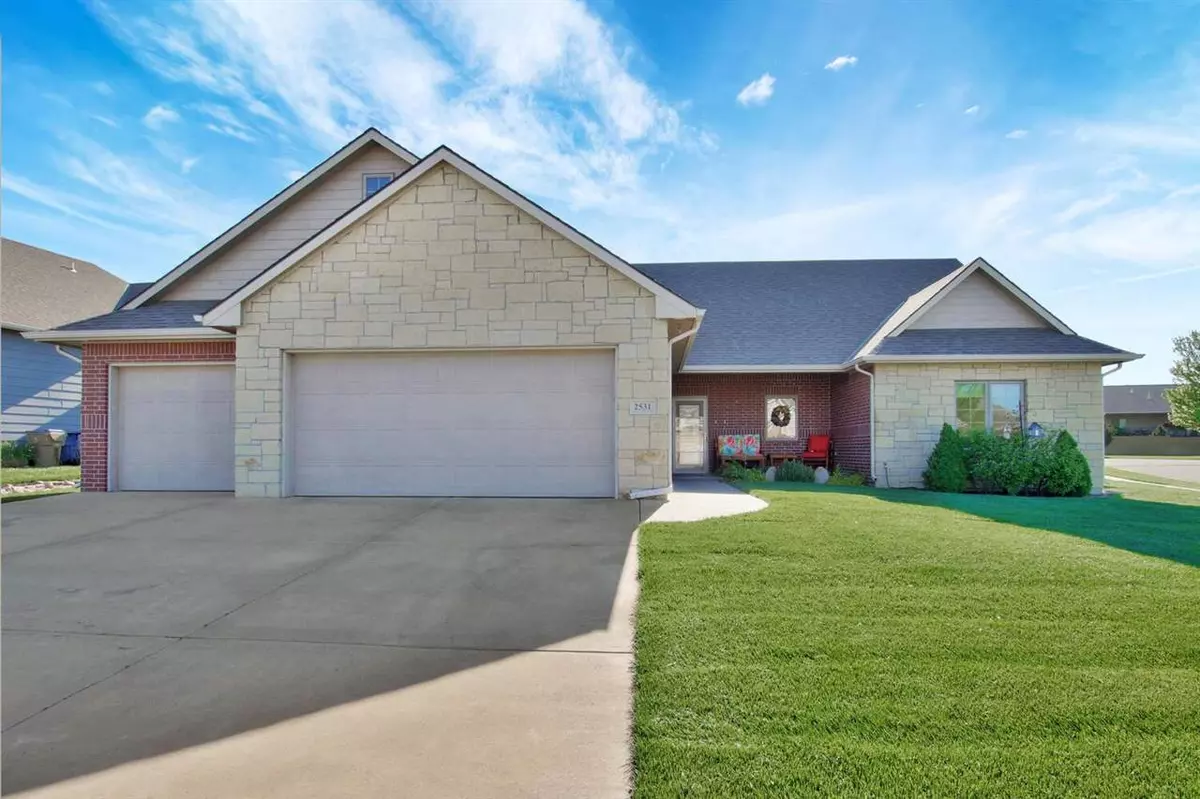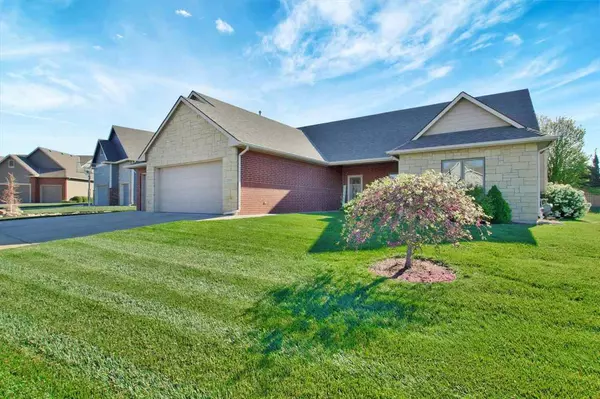$330,000
$340,000
2.9%For more information regarding the value of a property, please contact us for a free consultation.
2531 N FAIRWAY CIR Derby, KS 67037
3 Beds
2 Baths
1,884 SqFt
Key Details
Sold Price $330,000
Property Type Single Family Home
Sub Type Single Family Onsite Built
Listing Status Sold
Purchase Type For Sale
Square Footage 1,884 sqft
Price per Sqft $175
Subdivision The Oaks
MLS Listing ID SCK595668
Sold Date 06/29/21
Style Ranch
Bedrooms 3
Full Baths 2
HOA Fees $39
Total Fin. Sqft 1884
Originating Board sckansas
Year Built 2014
Annual Tax Amount $5,677
Tax Year 2020
Lot Size 0.280 Acres
Acres 0.28
Lot Dimensions 12131
Property Description
Live in comfort and style in this No-Step home, located in Derby’s prestigious golf course community, The Oaks. 2531 N. Fairway Circle features a spacious and open floor plan that’s perfect for entertaining. The living room, dining space and kitchen all feature wood flooring and tall ceilings with modern light fixtures. The kitchen’s custom island is where all the guests will hang out. This round island space is a unique show stopper and is the center of the home’s living space. You’ll love the white cabinets, upgraded granite counters and custom backsplash as well. Looking for a pantry? Check another item off your wish list! Sunroom? Check. Fireplace? Check. The bedroom area has 3 ample bedrooms, perfect for guest bedrooms or a home office. The owner’s suite is spacious with a walk in closet and on-suite that has double sinks and a large walk-in shower. The exterior of the home has been impeccably maintained and has a beautiful lawn with irrigation system and the home is located on a corner lot. Relax on the patio under the pergola and let the dogs run in this fenced yard. This home checks all the boxes. Come see for yourself on Saturday, May 8th, from 3-5pm at the Open House.
Location
State KS
County Sedgwick
Direction North on Rock Rd toward East Meadowlark. Left onto Tall Tree Rd, 1st exit onto N Triple Creek Dr, left onto Fairway Lane. right onto Fairway Circle, follow to home on the right.
Rooms
Basement None
Kitchen Eating Bar, Island, Pantry, Range Hood, Electric Hookup, Gas Hookup
Interior
Interior Features Ceiling Fan(s), Walk-In Closet(s), Fireplace Doors/Screens, Handicap Access, Hardwood Floors
Heating Forced Air, Gas
Cooling Central Air, Electric
Fireplaces Type One, Living Room, Gas, Gas Starter, Insert
Fireplace Yes
Appliance Dishwasher, Disposal, Microwave, Range/Oven, Trash Compactor
Heat Source Forced Air, Gas
Laundry Main Floor
Exterior
Exterior Feature Brick, Stone
Parking Features Attached
Garage Spaces 3.0
Utilities Available Sewer Available, Public
View Y/N Yes
Roof Type Composition
Street Surface Paved Road
Building
Lot Description Corner Lot
Foundation Slab
Architectural Style Ranch
Level or Stories One
Schools
Elementary Schools Derby Hills
Middle Schools Derby North
High Schools Derby
School District Derby School District (Usd 260)
Others
HOA Fee Include Gen. Upkeep for Common Ar
Monthly Total Fees $39
Read Less
Want to know what your home might be worth? Contact us for a FREE valuation!

Our team is ready to help you sell your home for the highest possible price ASAP







