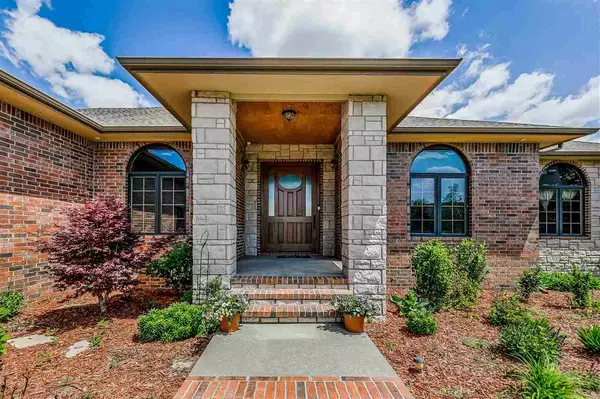$625,000
$650,000
3.8%For more information regarding the value of a property, please contact us for a free consultation.
925 E Rough Creek Loop Derby, KS 67037
6 Beds
7 Baths
5,808 SqFt
Key Details
Sold Price $625,000
Property Type Single Family Home
Sub Type Single Family Onsite Built
Listing Status Sold
Purchase Type For Sale
Square Footage 5,808 sqft
Price per Sqft $107
Subdivision The Oaks
MLS Listing ID SCK596221
Sold Date 10/28/21
Style Ranch
Bedrooms 6
Full Baths 5
Half Baths 2
HOA Fees $39
Total Fin. Sqft 5808
Originating Board sckansas
Year Built 2007
Annual Tax Amount $7,670
Tax Year 2020
Lot Size 0.480 Acres
Acres 0.48
Lot Dimensions 20993
Property Description
Stunning CUSTOM Features In This Rustic Colorado Lodge Feel Sprawling Ranch In The Oaks Golf Course Subdivision! 3,119 Sq Ft On The Main Level & Finished Basement Sq Ft of 2,689. Exterior Painted in 2019 & Whole House Interior Painted in 2021! Carpet On Main Level New in 2021. This Home Has All The Bells & Whistles Without The High Special Taxes! Custom Tile & Stone Finishes Throughout. 4 Stacked Stone Gas Fireplaces. Grand Entrance Through The 10 Ft Steel Pivot Door Into The Main Level Featuring A Wide Open Floor Plan, Soaring Ceiling, Great Room With Floor to Ceiling Stone Fireplace, Formal Living Room, Formal Dining For Those Special Dinner Occasions (Coffered Cedar Ceiling) & Wow What A Chef's Delight Kitchen! 6 x 9.5' Granite Island/Eating Bar with Hanging Pendulum Bar Stools, Induction Cook Top, Double Ovens, Side by Side Full Refrigerator/Freezer, Beverage Refrigerator, Huge Pantry Plus Many More Features. Lovely Knotty Alder Custom Cabinetry & Trim Throughout Home. Exquisite Master Bedroom Wing Is An Oasis! Featuring Coffered Accent Light Ceiling, Stone Gas Fireplace, Deck Access, Huge Walk-In Closet, Jetted Tub, Water Closet, Lovely Tile Work Throughout Bath & Locker Style Shower With Multiple Shower Experiences & Lounge Seat! 2 More Bedrooms With Private Baths & Walk-In Closets, Powder Room For Guests, & Laundry/Mud Room With Locker & Cabinetry Finish Off The Main Level. Basement Finish Includes Wide Open Family Room, See Through Stone Gas Fireplace, Full Wet Bar, 3 Bedrooms (2 Have Their Own Private Bath & Walk-In Closet), Powder Room, Office, & Theatre Room. Theatre Room Features All The Equipment For A Perfect Entertaining Experience! Coaxial, CAT 5 & Speaker Wiring Available Throughout Home & Security System With DVR Equipment Stays. Specialized Hot Water System So You Never Run Out! Whole House Vacuum System. Now For The Exterior Amenities! 3 Car Oversized Garage Has Middle Section at 45 Ft Deep Enough For a Boat. 14 Ft Ceiling & 9 Ft Doors. Dog Run (Artificial Turf Gravel Bed & Sprinkler System To Clean) On West Side With Doggie Door & Garage Pen (Can Be Removed If Necessary). Fantastic Entertaining Spot On The 14 x 46 Covered Composite Deck With Stone Gas Fireplace, TV Mount & Ceiling Fans! Lower Level Walk Out Pit Is Same Size As Deck & Has A Gas Line Available For Your Grill. Backyard Has A Private Feel With A Variety Of Mature Bushes, Trees & Perennials. Yard Has Irrigation Well & Sprinkler System. HOA Dues Cover The Upkeep Of The Entrances, But The Subdivision Provides Golf Course, Tennis Courts, Swimming Pool, & Clubhouse/Workout Facility - Additional Dues Required for Membership. More Information About This Home's Features Will Be Provided During Your Showing. Easy To Show & A Delight To See! CLICK ON THE VIRTUAL TOUR LINK FOR ADDITIONAL PHOTOS
Location
State KS
County Sedgwick
Direction From Intersection of 63rd S & Triple Creek Go South To Rough Creek St, West To Rough Creek Loop
Rooms
Basement Finished
Kitchen Eating Bar, Island, Pantry, Range Hood, Electric Hookup, Granite Counters
Interior
Interior Features Ceiling Fan(s), Central Vacuum, Walk-In Closet(s), Fireplace Doors/Screens, Hardwood Floors, Humidifier, Security System, Vaulted Ceiling, Wet Bar, Whirlpool, All Window Coverings, Wired for Sound
Heating Forced Air, Gas
Cooling Central Air, Electric
Fireplaces Type Three or More, Kitchen/Hearth Room, Rec Room/Den, Master Bedroom, Gas
Fireplace Yes
Appliance Dishwasher, Disposal, Microwave, Refrigerator, Range/Oven
Heat Source Forced Air, Gas
Laundry Main Floor, Separate Room, 220 equipment, Sink
Exterior
Parking Features Attached, Opener, Oversized
Garage Spaces 3.0
Utilities Available Sewer Available, Gas, Private Water, Public
View Y/N Yes
Roof Type Composition
Street Surface Paved Road
Building
Lot Description Standard
Foundation Full, View Out, Walk Out Below Grade
Architectural Style Ranch
Level or Stories One
Schools
Elementary Schools Derby Hills
Middle Schools Derby North
High Schools Derby
School District Derby School District (Usd 260)
Others
HOA Fee Include Gen. Upkeep for Common Ar
Monthly Total Fees $39
Read Less
Want to know what your home might be worth? Contact us for a FREE valuation!

Our team is ready to help you sell your home for the highest possible price ASAP







