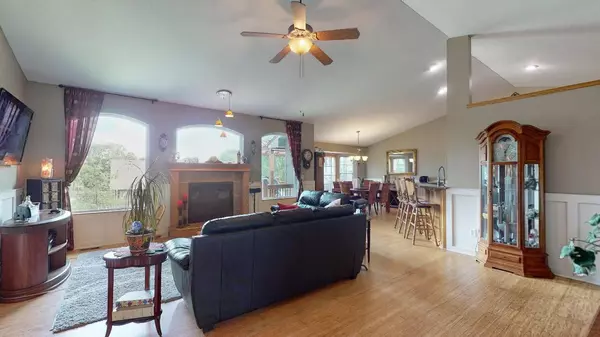$317,000
$325,000
2.5%For more information regarding the value of a property, please contact us for a free consultation.
2124 N Woodard St Derby, KS 67037
4 Beds
3 Baths
3,258 SqFt
Key Details
Sold Price $317,000
Property Type Single Family Home
Sub Type Single Family Onsite Built
Listing Status Sold
Purchase Type For Sale
Square Footage 3,258 sqft
Price per Sqft $97
Subdivision Oaks
MLS Listing ID SCK600983
Sold Date 09/28/21
Style Ranch
Bedrooms 4
Full Baths 3
HOA Fees $39
Total Fin. Sqft 3258
Originating Board sckansas
Year Built 2004
Annual Tax Amount $4,192
Tax Year 2020
Lot Size 9,583 Sqft
Acres 0.22
Lot Dimensions 9762
Property Description
Welcome Home, to this spacious and open floor plan with 4 Bedrooms, 3 Full Baths, 3 Car Oversized Attached Garage. Great curb appeal with mature trees including Pear and Cherry trees, raised garden beds, black berry and blue berry plants with sprinkler system in front and back yard. Do not miss a moment to set on the Covered Deck or Patio to enjoy the yard! You will love to entertain in the open floor plan with Large Living Room with a beautiful bamboo wood flooring, vaulted ceiling and gas fireplace. The Dining with the bamboo floors leads to the covered deck. The Kitchen has quartz countertops, tile backsplash, walk in Pantry and tile floor. The Main Floor also has a Laundry which is located in a separate tiled floor room with cabinetry. The Master Bedroom Suite has a vaulted ceiling and tiled Window Seating. Master Bath with double sink granite vanity, heated towel rack and separate shower and soaker tub. There is also a walk-in closet. The 2nd and 3rd Bedrooms are also located on the main floor along with a Full Bath with bathtub/shower combo and heated towel rack. The Walkout Basement has a large Family Room with pool table that is staying. There is a 4th Bedroom, Full tub/shower combo Bath and Office also located in the Walkout Basement. Newer Carpet throughout the home. Close to several types of Dining and Shopping to enjoy! Located in the Derby School District and desired Oaks 2nd Addition. Search no more! Be sure to watch the 3D Virtual Tour. Call today for your private showing!!
Location
State KS
County Sedgwick
Direction Rock Rd and 63rd St south to Cambridge St - west to Newberry - south to Tall Tree - west to Newberry - south to Woodard and home!
Rooms
Basement Finished
Kitchen Pantry, Electric Hookup, Quartz Counters
Interior
Interior Features Ceiling Fan(s), Walk-In Closet(s), Hardwood Floors, Water Softener-Own, Vaulted Ceiling, Partial Window Coverings
Heating Forced Air, Gas
Cooling Central Air, Electric
Fireplaces Type One, Living Room, Gas
Fireplace Yes
Appliance Dishwasher, Disposal, Microwave, Range/Oven
Heat Source Forced Air, Gas
Laundry Main Floor, Separate Room, 220 equipment
Exterior
Parking Features Attached, Opener
Garage Spaces 3.0
Utilities Available Sewer Available, Gas, Public
View Y/N Yes
Roof Type Composition
Street Surface Paved Road
Building
Lot Description Standard
Foundation Full, Walk Out At Grade, View Out
Architectural Style Ranch
Level or Stories One
Schools
Elementary Schools Stone Creek
Middle Schools Derby North
High Schools Derby
School District Derby School District (Usd 260)
Others
Monthly Total Fees $39
Read Less
Want to know what your home might be worth? Contact us for a FREE valuation!

Our team is ready to help you sell your home for the highest possible price ASAP







