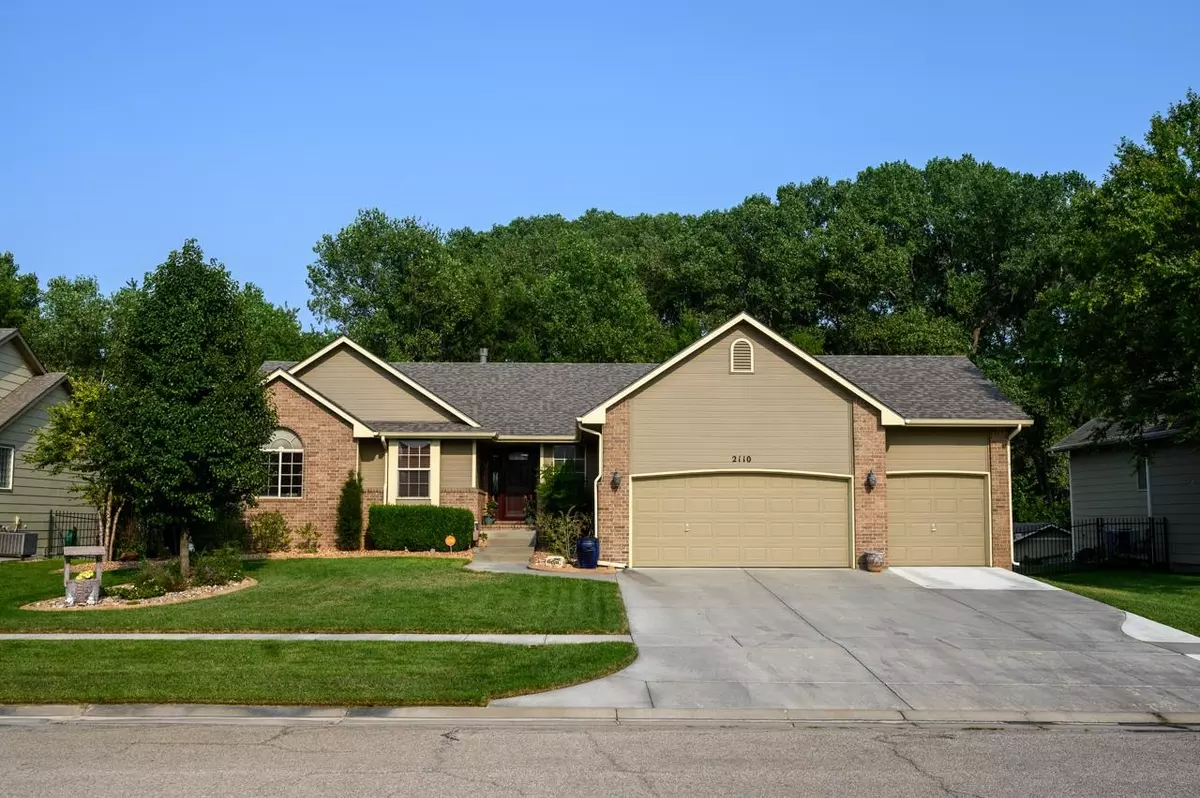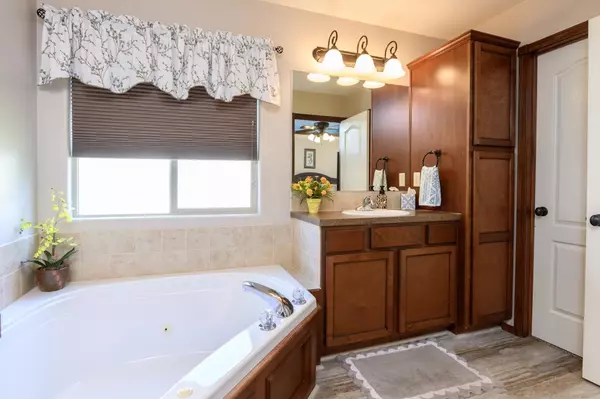$325,000
$315,000
3.2%For more information regarding the value of a property, please contact us for a free consultation.
2110 N Newberry St Derby, KS 67037
3 Beds
3 Baths
2,242 SqFt
Key Details
Sold Price $325,000
Property Type Single Family Home
Sub Type Single Family Onsite Built
Listing Status Sold
Purchase Type For Sale
Square Footage 2,242 sqft
Price per Sqft $144
Subdivision The Oaks
MLS Listing ID SCK601502
Sold Date 10/25/21
Style Ranch
Bedrooms 3
Full Baths 3
HOA Fees $39
Total Fin. Sqft 2242
Originating Board sckansas
Year Built 2009
Annual Tax Amount $3,942
Tax Year 2020
Lot Size 0.260 Acres
Acres 0.26
Lot Dimensions 11163
Property Description
Beautiful and extremely well maintained 3 bed 3 bath, 3 car garage home in Derby's desirable subdivision The Oaks. Amazing location! The main floor features a spacious living room with a gorgeous view to the private wooded back yard as well as three bedrooms and two full bathrooms. The master bedroom has a gorgeous view of the back yard, and its own private master bath with two sinks, a jetted tub, a separate room for the shower and toilet, and a walk in closet!! The kitchen has beautiful cabinets that provide plenty of storage, an eating bar, plus a dining space. As you go downstairs you notice all of the gorgeous natural light coming into the house from the windows. The walk out basement features a spacious rec room and its own finished full bathroom. There are also two additional unfinished bedrooms in the basement that don't need much work to be finished out! Sellers have already purchased flooring for the basement bedrooms so you do not have to worry about purchasing new flooring yourself! The beautiful and private wooded back yard features a spacious patio, a covered porch plus a covered space on the patio for the hot tub plus lattice walls for privacy. The yard also includes a large storage shed! **Brand new flooring throughout the home, new appliances in the kitchen, new roof in 2020, new paint inside and out.** Don't miss your chance to own your very own slice of heaven!
Location
State KS
County Sedgwick
Direction From rock Rd and Tall Tree, South East to Newberry, South and Slight Left to home.
Rooms
Basement Finished
Interior
Interior Features Ceiling Fan(s), Walk-In Closet(s), Security System, Vaulted Ceiling, Partial Window Coverings, Wood Laminate Floors
Heating Forced Air, Gas
Cooling Central Air, Electric
Fireplaces Type One, Living Room, Gas
Fireplace Yes
Appliance Dishwasher, Disposal, Microwave, Range/Oven
Heat Source Forced Air, Gas
Laundry Main Floor, Separate Room, 220 equipment
Exterior
Parking Features Attached, Opener
Garage Spaces 3.0
Utilities Available Sewer Available, Gas, Public
View Y/N Yes
Roof Type Composition
Street Surface Paved Road
Building
Lot Description Standard
Foundation Full, Walk Out At Grade, View Out
Architectural Style Ranch
Level or Stories One
Schools
Elementary Schools El Paso
Middle Schools Derby North
High Schools Derby
School District Derby School District (Usd 260)
Others
HOA Fee Include Gen. Upkeep for Common Ar
Monthly Total Fees $39
Read Less
Want to know what your home might be worth? Contact us for a FREE valuation!

Our team is ready to help you sell your home for the highest possible price ASAP







