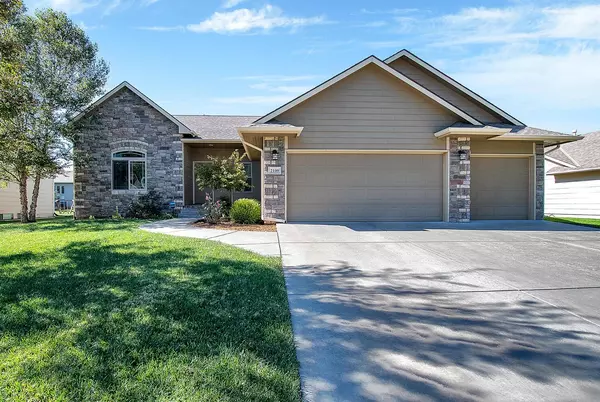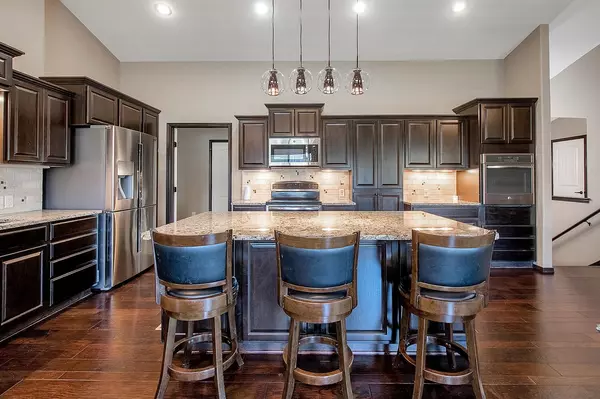$375,000
$375,000
For more information regarding the value of a property, please contact us for a free consultation.
2109 N Newberry St Derby, KS 67037
5 Beds
3 Baths
3,280 SqFt
Key Details
Sold Price $375,000
Property Type Single Family Home
Sub Type Single Family Onsite Built
Listing Status Sold
Purchase Type For Sale
Square Footage 3,280 sqft
Price per Sqft $114
Subdivision Oaks
MLS Listing ID SCK603784
Sold Date 11/23/21
Style Ranch
Bedrooms 5
Full Baths 3
HOA Fees $39
Total Fin. Sqft 3280
Originating Board sckansas
Year Built 2013
Annual Tax Amount $4,601
Tax Year 2020
Lot Size 10,454 Sqft
Acres 0.24
Lot Dimensions 10400
Property Description
This five-bedroom 3-bathroom custom built one owner home, located in the Oaks Golf Community, is close to Rock Road and all of Derby’s premier shopping and dining destinations. This spacious open floor plan offers a dream kitchen that is sure to please any home cook or aspiring chef. The gourmet kitchen features an enormous granite island, large hidden pantry, stainless appliances including a four-door fridge, two convection ovens, an induction cooktop, and endless cabinets for all your storage needs! The luxurious master suite boasts a large walk-in closet that is conveniently located right next to the main floor laundry. The master bath offers an oasis retreat with double sinks, a jetted tub, and an oversized shower. The basement showcases a grand space for entertaining and includes a well-appointed bar area with a second stainless dishwasher and fridge. The backyard features a large deck and bonus circular patio. This captivating home is sure to please the most discerning buyer! Seller is related to the listing agent.
Location
State KS
County Sedgwick
Direction From Rock Rd turn right onto Tall Tree Rd, take a left on Newberry St, keep left, home should be located on the right hand side.
Rooms
Basement Finished
Kitchen Island, Pantry, Range Hood, Granite Counters
Interior
Heating Forced Air, Gas
Cooling Central Air
Fireplaces Type One, Gas
Fireplace Yes
Appliance Dishwasher, Disposal, Microwave, Refrigerator, Range/Oven
Heat Source Forced Air, Gas
Laundry Main Floor
Exterior
Parking Features Attached
Garage Spaces 3.0
Utilities Available Sewer Available, Gas, Public
View Y/N Yes
Roof Type Composition
Street Surface Paved Road
Building
Lot Description Standard
Foundation Full, Day Light
Architectural Style Ranch
Level or Stories One
Schools
Elementary Schools El Paso
Middle Schools Derby North
High Schools Derby
School District Derby School District (Usd 260)
Others
Monthly Total Fees $39
Read Less
Want to know what your home might be worth? Contact us for a FREE valuation!

Our team is ready to help you sell your home for the highest possible price ASAP







