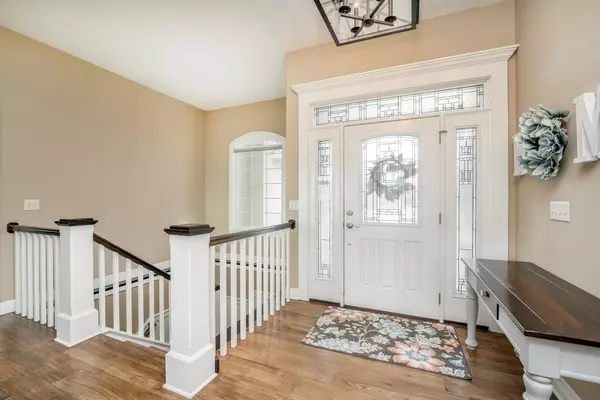$671,000
$660,000
1.7%For more information regarding the value of a property, please contact us for a free consultation.
1446 Lookout Pl Derby, KS 67037
4 Beds
5 Baths
4,225 SqFt
Key Details
Sold Price $671,000
Property Type Single Family Home
Sub Type Single Family Onsite Built
Listing Status Sold
Purchase Type For Sale
Square Footage 4,225 sqft
Price per Sqft $158
Subdivision The Oaks
MLS Listing ID SCK609683
Sold Date 05/31/22
Style Ranch,Traditional
Bedrooms 4
Full Baths 4
Half Baths 1
HOA Fees $44
Total Fin. Sqft 4225
Originating Board sckansas
Year Built 2015
Annual Tax Amount $9,100
Tax Year 2021
Lot Size 0.300 Acres
Acres 0.3
Lot Dimensions 13119
Property Description
Welcome home! This move-in ready, Walter Reid custom-built home is located on a gorgeous golf course lot with views of two fairways and greens. Views like this are hard to find. You will love watching the sunrises and sunsets from the stone floored, covered and screened deck. You have views of the natural prairie grasses that provide the perfect buffer from the fairway. As you drive up to the home, you will notice the home is on a cul-de-sac lot, has high end landscaping, a large front porch, and a beautiful front door with high end glass surround. The entry welcomes you and you will notice the site-finished hardwood floors that span most of the 2200 sq ft of the main floor. The main level was designed to have a large open floor plan with vaulted ceilings, an open kitchen, a large dining area, and a lot of great space for entertaining, including ceiling surround sound speakers. All centered around having panoramic views of the backyard. There are two bedroom suites on the main floor, each having their own bathroom and walk-in closet. The master bedroom overlooks the backyard oasis, features a high-end master bathroom with walk-in shower with dual shower heads, two sinks, nice cabinetry, and a walk-in closet that connects to the laundry room. You will love this dream kitchen that features a Bosch gas range with pop up venting system, double stainless ovens, a butler’s pantry that spans the entire back of the kitchen, granite countertops, and a very large island. Also, the main floor offers a half bathroom, mud bench area, and a separate laundry room with added cabinetry and counter tops. Head downstairs and you will immediately be drawn to the heated, stained concrete floors. Perfect for easy care and your enjoyment year round. The large rec room offers a walk-up wet bar with bar fridge, a separate game area, and lots of light from the large windows and double walk out doors. The living area offers plenty of room for furniture and includes built in surround sound. There is a great workout room or separate office space, two more bedrooms, and two full bathrooms on separate ends of the basement as well. All the bathrooms have high end cabinetry, nice countertops, and tile flooring. Each bathroom is truly custom. You will find the mechanical room with storage and a second storage area with a concrete safe room as well. For even more outdoor enjoyment, the homeowners have added a gorgeous patio with fireplace and sitting walls, screened in the deck, added a putting green, and fenced in the back yard. The walkout area is perfect for a hot tub/spa and the wiring is already in place. The playhouse even stays for the next homeowners. The three garage is finished, offers loft shelving, and even a wash sink with heater. Plenty of room to park your golf cart. Cat 6 wiring throughout. Just minutes away from shopping, restaurants, and schools. Stone Creek Elementary has an excellent brand new building as well. This is one of a kind built home. So many details and upgrades throughout. You must see to believe! Don’t forget to check out the virtual home tour too.
Location
State KS
County Sedgwick
Direction Rock to Meadowlark, W to Triple creek, N to Lookout NE to Lookout PL, N to Ct to home.
Rooms
Basement Finished
Kitchen Eating Bar, Island, Pantry, Range Hood, Gas Hookup, Granite Counters
Interior
Interior Features Ceiling Fan(s), Walk-In Closet(s), Fireplace Doors/Screens, Hardwood Floors, Humidifier, Security System, Vaulted Ceiling, Wet Bar, All Window Coverings, Wired for Sound
Heating Forced Air, Gas, Other - See Remarks
Cooling Central Air, Electric
Fireplaces Type One, Living Room, Gas
Fireplace Yes
Appliance Dishwasher, Disposal, Microwave, Refrigerator, Range/Oven
Heat Source Forced Air, Gas, Other - See Remarks
Laundry Main Floor, Separate Room, 220 equipment
Exterior
Parking Features Attached, Opener, Oversized
Garage Spaces 3.0
Utilities Available Sewer Available, Gas, Public
View Y/N Yes
Roof Type Composition
Street Surface Paved Road
Building
Lot Description Cul-De-Sac, Golf Course Lot
Foundation Full, View Out, Walk Out Below Grade
Architectural Style Ranch, Traditional
Level or Stories One
Schools
Elementary Schools Stone Creek
Middle Schools Derby North
High Schools Derby
School District Derby School District (Usd 260)
Others
HOA Fee Include Gen. Upkeep for Common Ar
Monthly Total Fees $44
Read Less
Want to know what your home might be worth? Contact us for a FREE valuation!

Our team is ready to help you sell your home for the highest possible price ASAP







