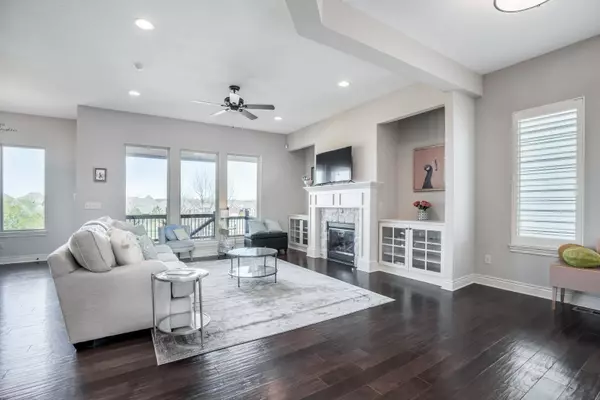$395,000
$399,900
1.2%For more information regarding the value of a property, please contact us for a free consultation.
2301 N SAWGRASS CIR Derby, KS 67037
4 Beds
3 Baths
2,811 SqFt
Key Details
Sold Price $395,000
Property Type Single Family Home
Sub Type Single Family Onsite Built
Listing Status Sold
Purchase Type For Sale
Square Footage 2,811 sqft
Price per Sqft $140
Subdivision Oaks
MLS Listing ID SCK610111
Sold Date 06/16/22
Style Ranch
Bedrooms 4
Full Baths 3
HOA Fees $37
Total Fin. Sqft 2811
Originating Board sckansas
Year Built 2014
Annual Tax Amount $5,772
Tax Year 2021
Lot Size 9,147 Sqft
Acres 0.21
Lot Dimensions 9353
Property Description
Exceptional one-story in The Oaks neighborhood in Derby, Kansas! This delightful home boasts a 4 bed with 3 bath design offering on-trend finishes and open floor plan. The main floor greets guests with a tasteful entry foyer. Large picture windows showcasing the private back yard area soak the main living spaces with natural light. The hardwood flooring carries throughout the main floor living, kitchen, and dining spaces providing a durable surface and great color contrast against the white trim work. The main floor offers a split bedroom design providing privacy for the master suite which is positioned away from the main floor guest bedroom. Within the master suite you will find a spacious bedroom, two walk-in closets, two vanities, walk-in tile shower, and pass through the laundry area. Other amenities include a walk-in pantry, separate laundry room, and covered deck. Within the lower level you can walk directly out to the backyard space. The family room is large and offers a handsome wet bar. Two sizable guest bedrooms, a full guest bath and a storage room complete the lower level. The yard is connected to a sprinkler system and offers a nice concrete walkway to the back yard. Fully fenced, the backyard is ready for your furry family members! The Oaks neighborhood sits within the Derby Golf Club community making access to the golf course and club amenities quick and easy (additional membership fee's to the club required). Don't miss your chance to call this move-in ready property your home!
Location
State KS
County Sedgwick
Direction Rock Rd & Tall Tree, W. to Triple Creek, E. on Sawgrass, S. to home.
Rooms
Basement Finished
Kitchen Eating Bar, Island, Pantry, Granite Counters
Interior
Interior Features Ceiling Fan(s), Walk-In Closet(s), Hardwood Floors, Wet Bar
Heating Forced Air, Gas
Cooling Central Air, Electric
Fireplaces Type Two, Living Room, Family Room, Gas
Fireplace Yes
Appliance Dishwasher, Disposal, Microwave, Range/Oven
Heat Source Forced Air, Gas
Laundry Main Floor, Separate Room
Exterior
Parking Features Attached, Opener
Garage Spaces 3.0
Utilities Available Sewer Available, Gas, Public
View Y/N Yes
Roof Type Composition
Street Surface Paved Road
Building
Lot Description Standard
Foundation Full, Walk Out At Grade, View Out
Architectural Style Ranch
Level or Stories One
Schools
Elementary Schools Derby Hills
Middle Schools Derby North
High Schools Derby
School District Derby School District (Usd 260)
Others
HOA Fee Include Gen. Upkeep for Common Ar
Monthly Total Fees $37
Read Less
Want to know what your home might be worth? Contact us for a FREE valuation!

Our team is ready to help you sell your home for the highest possible price ASAP







