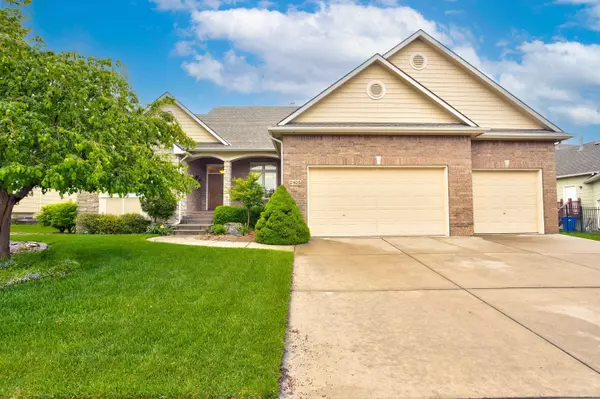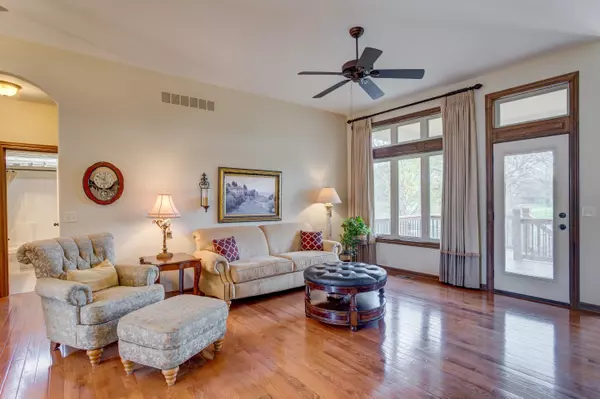$475,000
$475,000
For more information regarding the value of a property, please contact us for a free consultation.
2406 N ROUGH CREEK RD Derby, KS 67037
5 Beds
3 Baths
3,320 SqFt
Key Details
Sold Price $475,000
Property Type Single Family Home
Sub Type Single Family Onsite Built
Listing Status Sold
Purchase Type For Sale
Square Footage 3,320 sqft
Price per Sqft $143
Subdivision Oaks
MLS Listing ID SCK611029
Sold Date 06/17/22
Style Ranch,Traditional
Bedrooms 5
Full Baths 3
HOA Fees $45
Total Fin. Sqft 3320
Originating Board sckansas
Year Built 2006
Annual Tax Amount $5,554
Tax Year 2021
Lot Size 10,890 Sqft
Acres 0.25
Lot Dimensions 10879
Property Description
Gorgeous Ranch backs up to the Course at the Oaks Golf Course and Country Club. 5 bedrooms, 3 full Bathrooms, 2 tier composite deck and mid level walk out. Full finished Basement with large Wet Bar. 2 storage rooms Kitchen boasts a HUGE Walk in Pantry, Island, Solid Surface countertops built in glass display cabinets and large dining area. Large Formal Living Room and Dining room with Fireplace and New Real Wood Floors. Split Bedroom plan. Main floor Laundry/mud room. Water jet back up Sump Pump for extra security. Lush Green yard with Fence with Sprinkler.
Location
State KS
County Sedgwick
Direction Patriot and Triple Creek go South to Rough Creek, around bend to home
Rooms
Basement Finished
Kitchen Island, Pantry, Other Counters
Interior
Interior Features Ceiling Fan(s), Walk-In Closet(s), Wet Bar, Partial Window Coverings
Heating Forced Air
Cooling Central Air
Fireplaces Type Two, Living Room, Family Room
Fireplace Yes
Appliance Dishwasher, Disposal, Microwave, Refrigerator, Range/Oven
Heat Source Forced Air
Laundry Main Floor, Separate Room
Exterior
Parking Features Attached, Opener
Garage Spaces 3.0
Utilities Available Sewer Available, Gas, Public
View Y/N Yes
Roof Type Composition
Street Surface Paved Road
Building
Lot Description Golf Course Lot
Foundation Full, View Out
Architectural Style Ranch, Traditional
Level or Stories One
Schools
Elementary Schools Derby Hills
Middle Schools Derby North
High Schools Derby
School District Derby School District (Usd 260)
Others
Monthly Total Fees $45
Read Less
Want to know what your home might be worth? Contact us for a FREE valuation!

Our team is ready to help you sell your home for the highest possible price ASAP






