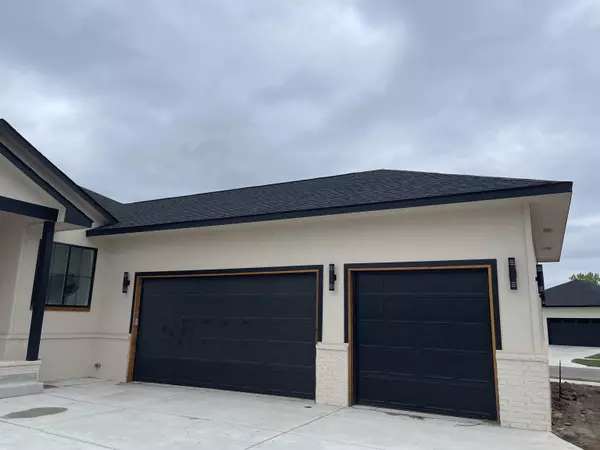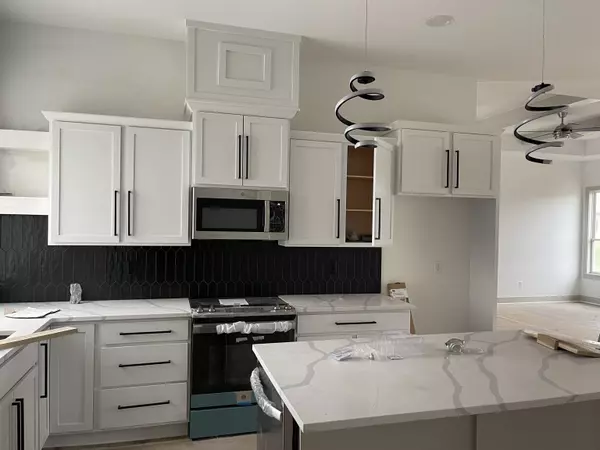$435,000
$460,000
5.4%For more information regarding the value of a property, please contact us for a free consultation.
1708 Summerchase Place Derby, KS 67037
3 Beds
3 Baths
1,760 SqFt
Key Details
Sold Price $435,000
Property Type Single Family Home
Sub Type Single Family Onsite Built
Listing Status Sold
Purchase Type For Sale
Square Footage 1,760 sqft
Price per Sqft $247
Subdivision The Oaks
MLS Listing ID SCK612358
Sold Date 05/24/23
Style Ranch
Bedrooms 3
Full Baths 2
Half Baths 1
Total Fin. Sqft 1760
Originating Board sckansas
Year Built 2022
Annual Tax Amount $353
Tax Year 2021
Lot Size 0.320 Acres
Acres 0.32
Lot Dimensions 14099
Property Description
Gorgeous Ranch in Summerchase at the Oaks Golf course! Cul-de-Sac Lot Corner Lot. Amazing Front Door with Cedar Front. Covered front porch walks into amazing views of the fireplace and Open Living Room. Island Kitchen with Quartz Countertops, Walk in Pantry and Powder Room for Guests. Large Master Suite with Walk in shower and Closet. Private Toilet room. Split Beroom Plan. Basement has been framed for a 4th bedroom and a Office/Mancave/Walk out room, Wet Bar, family and Game room and a Wine Cellar! Still time to make your choices.
Location
State KS
County Sedgwick
Direction Rock and Meadowlark, West to Triple Creek, North to Summerchase, West around curve to home
Rooms
Basement Unfinished
Interior
Interior Features Ceiling Fan(s), Walk-In Closet(s)
Heating Forced Air
Cooling Central Air
Fireplace No
Appliance Dishwasher, Range/Oven
Heat Source Forced Air
Laundry Main Floor, Separate Room
Exterior
Parking Features Attached
Garage Spaces 3.0
Utilities Available Sewer Available, Gas, Public
View Y/N Yes
Roof Type Composition
Street Surface Paved Road
Building
Lot Description Corner Lot, Cul-De-Sac
Foundation Full, Day Light
Architectural Style Ranch
Level or Stories One
Schools
Elementary Schools Derby Hills
Middle Schools Derby North
High Schools Derby
School District Derby School District (Usd 260)
Others
HOA Fee Include Gen. Upkeep for Common Ar
Read Less
Want to know what your home might be worth? Contact us for a FREE valuation!

Our team is ready to help you sell your home for the highest possible price ASAP







