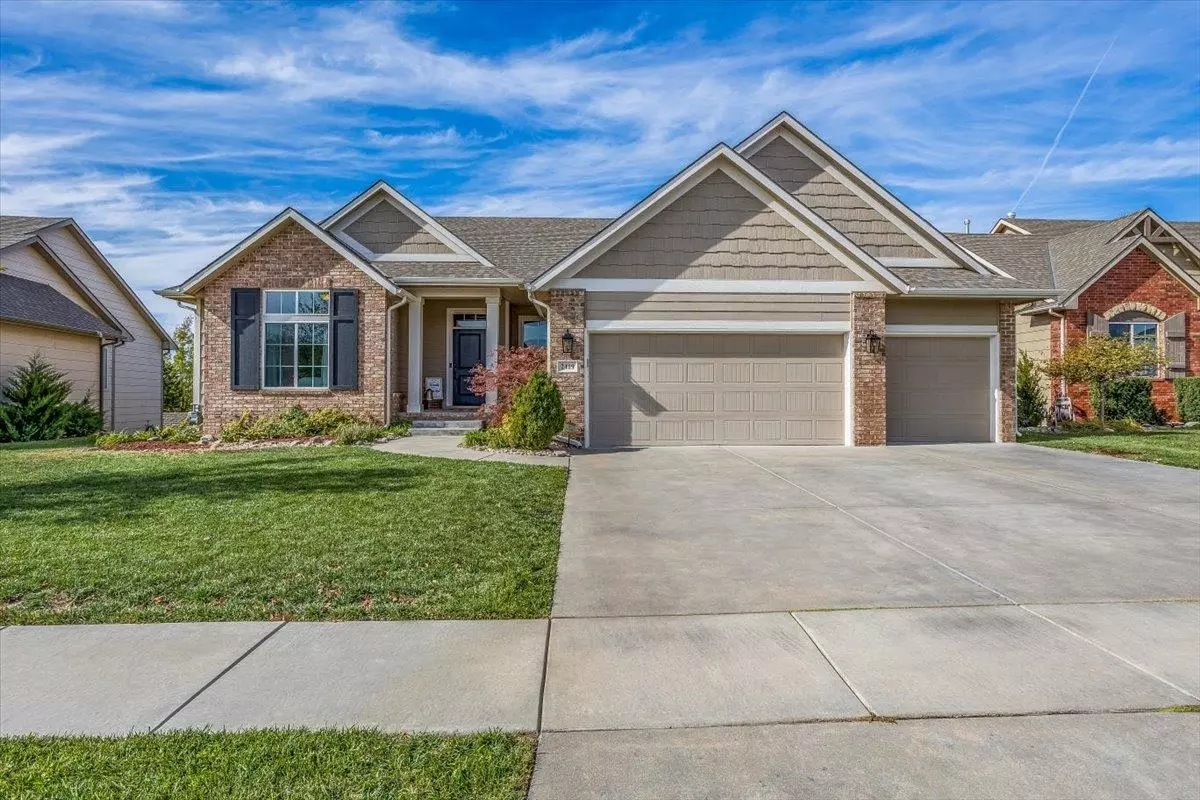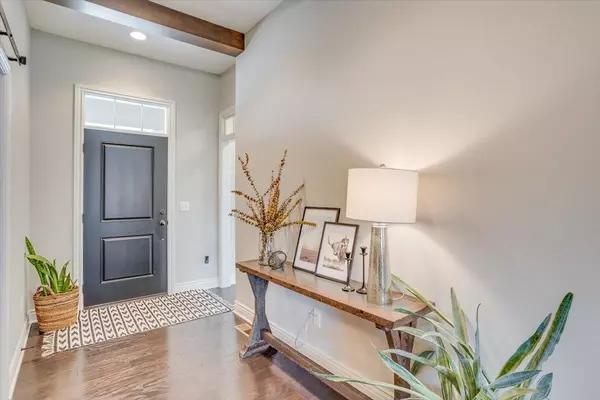$415,000
$425,000
2.4%For more information regarding the value of a property, please contact us for a free consultation.
2419 N Sawgrass Court Derby, KS 67037
5 Beds
3 Baths
3,037 SqFt
Key Details
Sold Price $415,000
Property Type Single Family Home
Sub Type Single Family Onsite Built
Listing Status Sold
Purchase Type For Sale
Square Footage 3,037 sqft
Price per Sqft $136
Subdivision The Oaks
MLS Listing ID SCK618770
Sold Date 12/15/22
Style Ranch,Traditional
Bedrooms 5
Full Baths 3
HOA Fees $45
Total Fin. Sqft 3037
Originating Board sckansas
Year Built 2015
Annual Tax Amount $5,840
Tax Year 2021
Lot Size 10,454 Sqft
Acres 0.24
Lot Dimensions 10322
Property Description
Come Home to this Gorgeous Custom Built Ranch by Nies. Nestled on a Quiet Cul-de-Sac Lot on The Oaks Country Club. Enjoy a short golf cart ride or walk to the club house for a round of golf, a meal, a work out or a swim! Covered Front Porch opens to the spacious foyer. Enjoy a Split bedroom plan with the owners suite on one side and two bedrooms and bath plus an office with a barn door on the other. Main floor Laundry Room with Cabinets, hanging bar and a folding area. Drop Zone Bench for backpacks and shoes. Owners Suite with private bath and large walk in closet. Main Floor Living room has a fireplace and built ins! Gourmet kitchen has a large granite island with gorgeous lighting, huge walk in pantry with pocket door. Transom windows add a designer touch! Slider to covered deck for entertaining. Mid Level Walk out to Patio and fenced, lawn with sprinkler. Decorative carpet leads to full finished Bright basement with View out windows has a fantastic wet bar, 2 big bedrooms and 3rd bath! Owner will pay off Specials! Don't wait this home was just professionally painted inside and is ready to move in!!!
Location
State KS
County Sedgwick
Direction Rock Road South to Tall Tree , West to Round About, North to Sawgrass, East to home
Rooms
Basement Finished
Kitchen Eating Bar, Island, Pantry, Granite Counters
Interior
Interior Features Ceiling Fan(s), Walk-In Closet(s), Hardwood Floors, Wet Bar, Partial Window Coverings
Heating Forced Air
Cooling Central Air
Fireplaces Type One, Living Room
Fireplace Yes
Appliance Dishwasher, Disposal, Range/Oven
Heat Source Forced Air
Laundry Main Floor, Upper Level, 220 equipment
Exterior
Parking Features Attached, Opener
Garage Spaces 3.0
Utilities Available Sewer Available, Gas, Public
View Y/N Yes
Roof Type Composition
Street Surface Paved Road
Building
Lot Description Cul-De-Sac
Foundation Full, Walk Out Mid-Level, Day Light
Architectural Style Ranch, Traditional
Level or Stories One
Schools
Elementary Schools Derby Hills
Middle Schools Derby North
High Schools Derby
School District Derby School District (Usd 260)
Others
HOA Fee Include Gen. Upkeep for Common Ar
Monthly Total Fees $45
Read Less
Want to know what your home might be worth? Contact us for a FREE valuation!

Our team is ready to help you sell your home for the highest possible price ASAP






