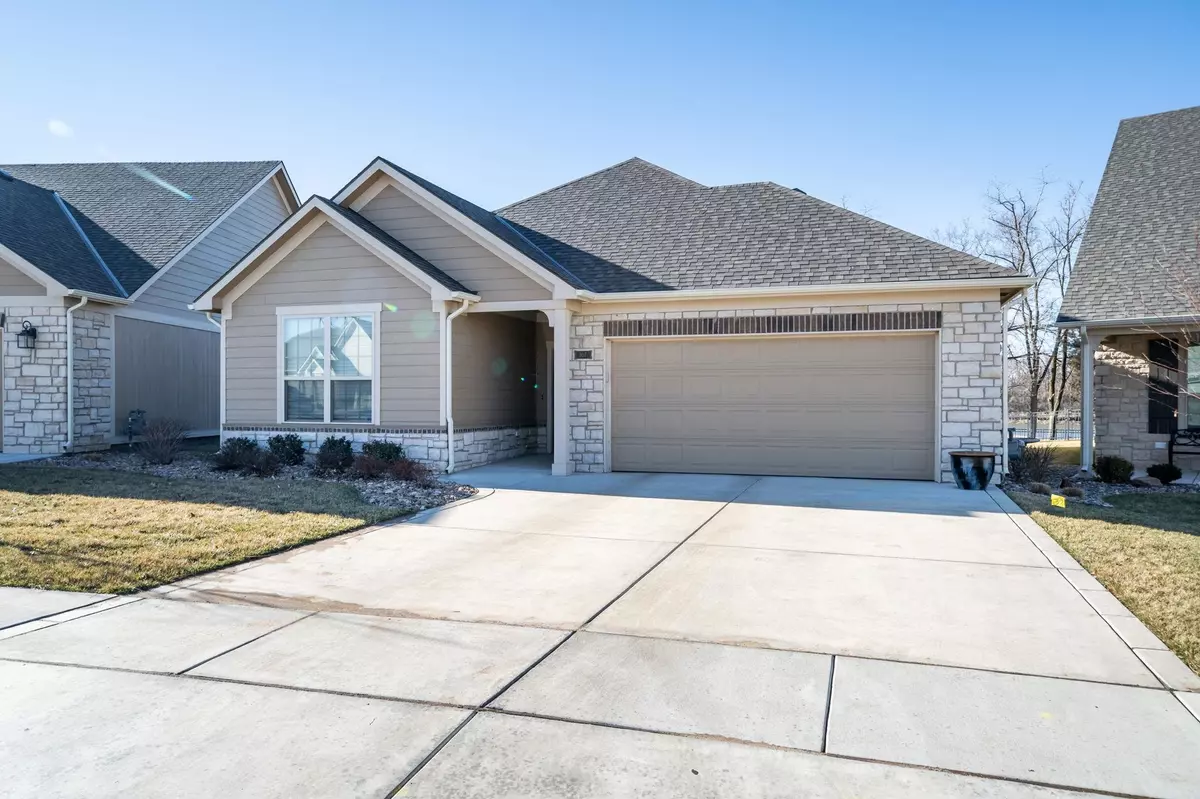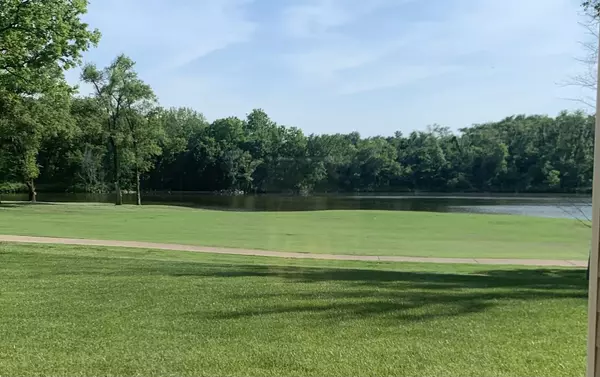$340,000
$339,900
For more information regarding the value of a property, please contact us for a free consultation.
907 E Waters Edge St Derby, KS 67037
2 Beds
2 Baths
1,320 SqFt
Key Details
Sold Price $340,000
Property Type Single Family Home
Sub Type Single Family Onsite Built
Listing Status Sold
Purchase Type For Sale
Square Footage 1,320 sqft
Price per Sqft $257
Subdivision The Oaks
MLS Listing ID SCK621977
Sold Date 07/24/23
Style Ranch
Bedrooms 2
Full Baths 2
HOA Fees $205
Total Fin. Sqft 1320
Originating Board sckansas
Year Built 2020
Annual Tax Amount $4,455
Tax Year 2022
Lot Size 10,018 Sqft
Acres 0.23
Lot Dimensions 10183
Property Description
Breathtaking lake view! This gorgeous two bed, two bath home is nestled in the highly sought after Courtyards at the Oaks neighborhood. Sitting on the lot coined "one of the best in the neighborhood" because of the beautiful backyard lake and golf course view. You'll love the large windows in the living, dining and master bedroom, in addition to the beautiful granite countertops. Don't miss your little piece of paradise in the middle of Derby. Complete with two neighborhood pools and pickleball courts and a community center, you're sure to love this community. Listing agent is related to the seller.
Location
State KS
County Sedgwick
Direction From 63rd and Rock, go west on 63rd to stoplight at Triple Creek. Take a Left on Triple Creek, proceed approx. 1 mile, proceed through roundabout to continue south, and after exiting roundabout take your first right onto Waters Edge.
Rooms
Basement None
Kitchen Eating Bar, Island, Pantry, Range Hood, Electric Hookup, Granite Counters
Interior
Interior Features Ceiling Fan(s), Walk-In Closet(s), Decorative Fireplace
Heating Forced Air, Gas
Cooling Central Air, Electric
Fireplaces Type One, Living Room, Electric
Fireplace Yes
Appliance Dishwasher, Disposal, Microwave, Range/Oven
Heat Source Forced Air, Gas
Laundry Main Floor, Separate Room, 220 equipment
Exterior
Parking Features Attached, Opener, Oversized, Zero Entry
Garage Spaces 2.0
Utilities Available Sewer Available, Gas, Public
View Y/N Yes
Roof Type Composition
Street Surface Paved Road
Building
Lot Description Golf Course Lot, Pond/Lake, Standard
Foundation None, Slab
Architectural Style Ranch
Level or Stories One
Schools
Elementary Schools Derby Hills
Middle Schools Derby
High Schools Derby
School District Derby School District (Usd 260)
Others
HOA Fee Include Lawn Service,Recreation Facility,Snow Removal,Trash,Gen. Upkeep for Common Ar
Monthly Total Fees $205
Read Less
Want to know what your home might be worth? Contact us for a FREE valuation!

Our team is ready to help you sell your home for the highest possible price ASAP







