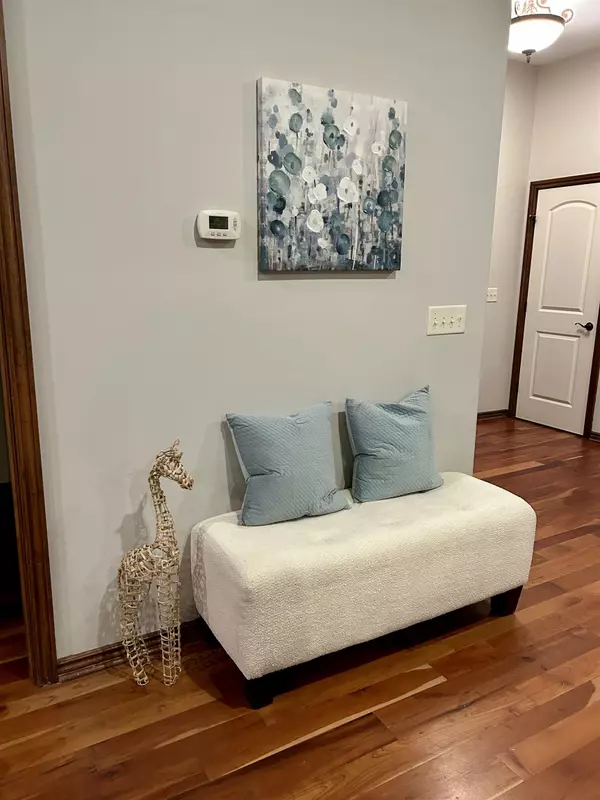$460,000
$465,000
1.1%For more information regarding the value of a property, please contact us for a free consultation.
2413 N FAIRWAY LN Derby, KS 67037
5 Beds
3 Baths
3,312 SqFt
Key Details
Sold Price $460,000
Property Type Single Family Home
Sub Type Single Family Onsite Built
Listing Status Sold
Purchase Type For Sale
Square Footage 3,312 sqft
Price per Sqft $138
Subdivision The Oaks
MLS Listing ID SCK623787
Sold Date 05/08/23
Style Ranch,Traditional
Bedrooms 5
Full Baths 3
HOA Fees $39
Total Fin. Sqft 3312
Originating Board sckansas
Year Built 2005
Annual Tax Amount $5,823
Tax Year 2022
Lot Size 0.270 Acres
Acres 0.27
Lot Dimensions 11651
Property Description
NEW HERITAGE ROOF INSTALLED Feb 2023 so new buyer will now be able to obtain a generous credit on cost of insurance! Also new gutters and west side of home totally just repainted. Gorgeous neutral new repainting just completed LR/DR/Kitchen/FR/laundry/Master bath! NEW QUARTZ counters w/sub-mount sinks & new faucets master bath! Feature laden golf course walkout ranch overlooking hole#10 that showcases the utmost in quality and care, beautiful cherry hardwood floors in living/dining/kitchen/foyer, premium cherry cabinetry throughout, expansive granite island, wonderful walk-in pantry, upgraded stainless appliances, desirable split bedroom layout, 5 bedrooms + office/flex room, all bedroom walls are INSULATED as well as INSULATED floors=super quiet environment/sleeping areas, laundry walls also insulated & solid wood door to make sure you won't hear any washer/dryer noise, extensive built-in speaker system on both main & basement levels, wiring for surround sound in family room, totally redone composite decks with gorgeous stone pillars supporting the roof, large patio off the lower level for enhanced outdoor living options, stunning views of hole 10 on the Oaks golf course (no errant golf balls here), lush professional designed & well-established landscaping maintained by sprinklers on irrigation well, convenient but exceptionally quiet low traffic double cul-de-sac street location. BEST Value you will find anywhere!
Location
State KS
County Sedgwick
Direction From Patriot and Triple Creek, south to Fairway, west to home
Rooms
Basement Finished
Kitchen Eating Bar, Island, Pantry, Range Hood, Granite Counters
Interior
Interior Features Ceiling Fan(s), Fireplace Doors/Screens, Hardwood Floors, Humidifier, Vaulted Ceiling, Wet Bar, Partial Window Coverings
Heating Forced Air, Gas
Cooling Central Air, Electric
Fireplaces Type Two, Living Room, Family Room, Gas
Fireplace Yes
Appliance Dishwasher, Disposal, Microwave, Range/Oven
Heat Source Forced Air, Gas
Laundry Main Floor, Separate Room, 220 equipment
Exterior
Parking Features Attached, Opener, Oversized
Garage Spaces 3.0
Utilities Available Gas, Public, Sewer Available
View Y/N Yes
Roof Type Composition
Street Surface Paved Road
Building
Lot Description Golf Course Lot, Wooded
Foundation Full, Walk Out At Grade, View Out
Architectural Style Ranch, Traditional
Level or Stories One
Schools
Elementary Schools Derby Hills
Middle Schools Derby North
High Schools Derby
School District Derby School District (Usd 260)
Others
HOA Fee Include Gen. Upkeep for Common Ar
Monthly Total Fees $39
Read Less
Want to know what your home might be worth? Contact us for a FREE valuation!

Our team is ready to help you sell your home for the highest possible price ASAP







