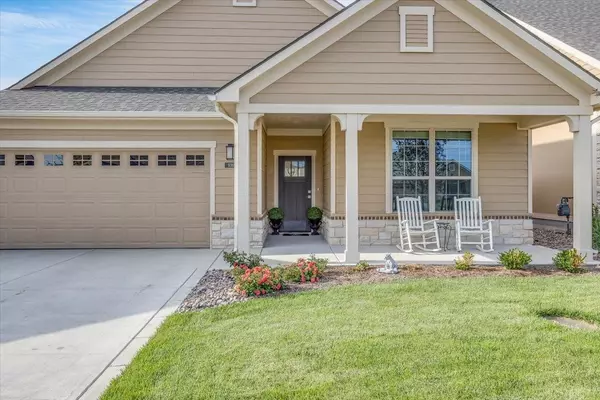$340,000
$345,000
1.4%For more information regarding the value of a property, please contact us for a free consultation.
930 E Cross Creek Ct Derby, KS 67037
2 Beds
2 Baths
1,418 SqFt
Key Details
Sold Price $340,000
Property Type Single Family Home
Sub Type Patio Home
Listing Status Sold
Purchase Type For Sale
Square Footage 1,418 sqft
Price per Sqft $239
Subdivision The Oaks
MLS Listing ID SCK625165
Sold Date 06/06/23
Style Ranch
Bedrooms 2
Full Baths 2
HOA Fees $205
Total Fin. Sqft 1418
Originating Board sckansas
Year Built 2023
Annual Tax Amount $2,404
Tax Year 2022
Lot Size 6,098 Sqft
Acres 0.14
Lot Dimensions 6098
Property Description
Stunning 2 bedroom, 2 bathroom patio home in The Courtyards at the Oaks! As you walk into the foyer, you'll notice luxury vinyl planking throughout the main living space such as the kitchen, living and dining room. In the living room, you'll love the beautiful electric fireplace and large windows. The kitchen contains quartz countertops, custom lighting above the island and above/below the cabinets. The master contains a tray ceiling, large windows to allow for natural light, a master bathroom with double vanities and rainwater shower door, as well as the best part.. A SAFE ROOM which serves as your master closet and a tornado shelter. The second bedroom is at the front of the home next to the second full bathroom. This bathroom contains granite counters and a large soaker tub. Off the sliding glass door, you'll notice a large back patio and new added wrought iron fencing. The HOA fees take care of lawn work, irrigation, trash, snow removal and painting of the homes exterior siding. You will also have full access to the two saltwater pools, workout room, pickle ball courts & community club house! Don't miss out on this brand new, beautiful patio home!
Location
State KS
County Sedgwick
Direction Turn W. on Twisted Oak, then S. onto Cross Creek St. and E on Cross Creek Ct. in the cul-de-sac. Near the end on the N. side
Rooms
Basement None
Kitchen Island, Pantry, Range Hood, Quartz Counters
Interior
Interior Features Ceiling Fan(s), Walk-In Closet(s), Handicap Access, Humidifier, All Window Coverings
Heating Forced Air, Gas
Cooling Central Air, Electric
Fireplaces Type One, Living Room, Electric
Fireplace Yes
Appliance Dishwasher, Disposal, Microwave, Range/Oven
Heat Source Forced Air, Gas
Laundry Main Floor, 220 equipment
Exterior
Parking Features Attached, Oversized, Zero Entry
Garage Spaces 2.0
Utilities Available Sewer Available, Gas, Public
View Y/N Yes
Roof Type Composition
Street Surface Paved Road
Building
Lot Description Cul-De-Sac
Foundation None
Architectural Style Ranch
Level or Stories One
Schools
Elementary Schools Derby Hills
Middle Schools Derby
High Schools Derby
School District Derby School District (Usd 260)
Others
HOA Fee Include Lawn Service,Recreation Facility,Snow Removal,Trash,Gen. Upkeep for Common Ar
Monthly Total Fees $205
Read Less
Want to know what your home might be worth? Contact us for a FREE valuation!

Our team is ready to help you sell your home for the highest possible price ASAP







