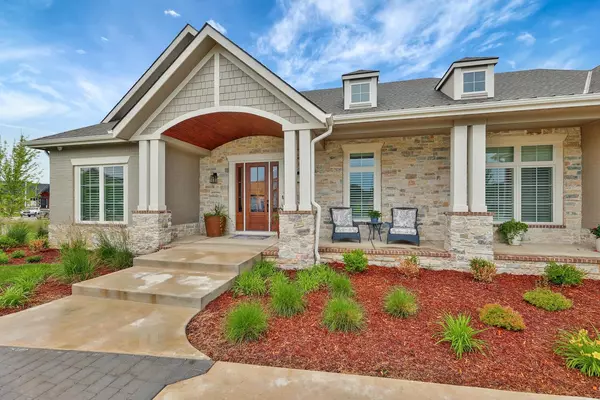$1,500,000
$1,495,000
0.3%For more information regarding the value of a property, please contact us for a free consultation.
1016 Summerchase Cir Derby, KS 67037
6 Beds
8 Baths
6,509 SqFt
Key Details
Sold Price $1,500,000
Property Type Single Family Home
Sub Type Single Family Onsite Built
Listing Status Sold
Purchase Type For Sale
Square Footage 6,509 sqft
Price per Sqft $230
Subdivision The Oaks
MLS Listing ID SCK625806
Sold Date 07/14/23
Style Ranch
Bedrooms 6
Full Baths 5
Half Baths 3
HOA Fees $45
Total Fin. Sqft 6509
Originating Board sckansas
Year Built 2020
Annual Tax Amount $14,590
Tax Year 2022
Lot Size 0.710 Acres
Acres 0.71
Lot Dimensions 30781
Property Description
This home really does have it all. Custom construction by Craig Sharp located on the golf course in The Oaks. This is a rare opportunity. Full brick construction with an oversized side-load five car garage situated on a double lot. This home is ideal for family and entertaining. The main floor features three bedrooms, two full baths, 2 half baths and a gourmet kitchen with built-in Thermador double refrigerator, 2 dishwashers, large kitchen island, and 6-burner gas range oven with pot filler faucet. There is also a built-in microwave and wall oven in the walk-in pantry. The great room, living, dining and kitchen flow out to the lanai which has a gas grill, large entertaining space, double sided fireplace which also faces the hot tub area in the magnificent backyard. The heated, salt water pool and cabana are enclosed with a glass, brick, wood and stone fence overlooking the golf course. The basement features a large family room and custom wet bar and wine cellar. 3 large basement bedrooms (all with an ensuite full baths) and ample storage. You have to see this home to believe it! CALL LISTING AGENT TO SET UP YOUR SHOWING. PROOF OF FUNDS OR BANK LOAN PREAPPROVAL LETTER MUST BE PROVIDED TO THE LISTING AGENT PRIOR TO SHOWING ACCESS. HOME IS BEING SOLD IN AS-IS CONDITION.
Location
State KS
County Sedgwick
Direction From Meadowlark and Triple Creek, North on Triple Creek, East on Summerchase St, continue to the intersection of Summerchase St. and Summerchase Cir., home on right
Rooms
Basement Finished
Kitchen Desk, Eating Bar, Island, Pantry, Range Hood, Gas Hookup, Granite Counters
Interior
Interior Features Ceiling Fan(s), Walk-In Closet(s), Hardwood Floors, Security System, Vaulted Ceiling, Wet Bar, Wired for Sound
Heating Forced Air, Zoned, Gas
Cooling Central Air, Zoned, Electric
Fireplaces Type Three or More, Living Room, Family Room, Master Bedroom
Fireplace Yes
Appliance Dishwasher, Disposal, Microwave, Refrigerator, Range/Oven
Heat Source Forced Air, Zoned, Gas
Laundry Main Floor, Separate Room, 220 equipment, Sink
Exterior
Parking Features Attached, Opener, Oversized, Side Load
Garage Spaces 4.0
Utilities Available Gas, Public
View Y/N Yes
Roof Type Composition
Street Surface Paved Road
Building
Lot Description Corner Lot, Golf Course Lot
Foundation Full, View Out
Architectural Style Ranch
Level or Stories One
Schools
Elementary Schools El Paso
Middle Schools Derby
High Schools Derby
School District Derby School District (Usd 260)
Others
HOA Fee Include Gen. Upkeep for Common Ar
Monthly Total Fees $45
Read Less
Want to know what your home might be worth? Contact us for a FREE valuation!

Our team is ready to help you sell your home for the highest possible price ASAP







