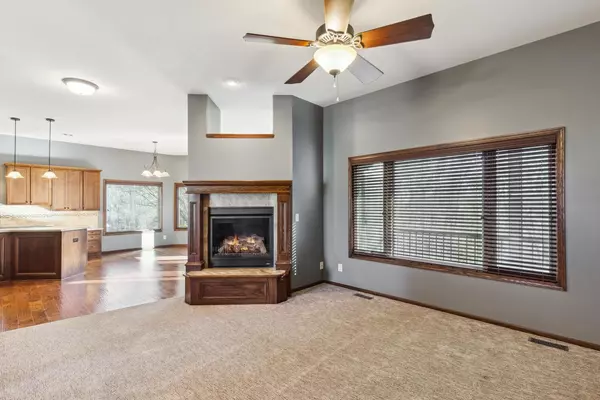$425,000
$434,900
2.3%For more information regarding the value of a property, please contact us for a free consultation.
2032 N Newberry St Derby, KS 67037
4 Beds
3 Baths
2,979 SqFt
Key Details
Sold Price $425,000
Property Type Single Family Home
Sub Type Single Family Onsite Built
Listing Status Sold
Purchase Type For Sale
Square Footage 2,979 sqft
Price per Sqft $142
Subdivision Oaks
MLS Listing ID SCK633376
Sold Date 01/23/24
Style Ranch
Bedrooms 4
Full Baths 3
HOA Fees $39
Total Fin. Sqft 2979
Originating Board sckansas
Year Built 2014
Annual Tax Amount $6,984
Tax Year 2023
Lot Size 0.270 Acres
Acres 0.27
Lot Dimensions 11672
Property Description
Don't miss your chance to own this stunning four bedroom, three bath ranch home in the coveted Derby subdivision, The Oaks. With updated paint and new features throughout, this residence boasts classic elegance and modern updates that welcome you from the moment you step through the front door. The interior features large and spacious rooms, highlighted by beautiful and well-maintained hardwood floors. The living room, complete with a gas fireplace, offers a picturesque view of the private backyard. Entering the kitchen and dining room, you'll find granite countertops, dark wood cabinets, and a generous island, all complemented by ample natural light streaming through the expansive windows. The master bedroom suite, located on the main floor, provides a serene retreat, accompanied by another bedroom and a full bath. Venture downstairs to discover tall ceilings and two more sizeable bedrooms, each with its own walk-in closet, and an additional full bath. The walk-out basement opens up to a delightful living space and a wet bar. Outside, the composite deck and screened-in porch offer the perfect spots to enjoy the tranquility of the private backyard with its mature landscaping. A wrought iron fence encloses the yard, providing both security and aesthetic appeal. The property also features a sprinkler system fed by a private well, ensuring the lush greenery remains vibrant. For added convenience and flexibility, the security system equipment stays, and there are washer/dryer hookups on both levels – choose between the upstairs laundry room or the downstairs unfinished area. Tons of storage space is available throughout the home. Located within the Derby Golf Club community, The Oaks neighborhood grants quick and easy access to the golf course and club amenities (additional membership fees apply). It's also close to TONS of restaurants and shopping options, and it's convenient to local schools, parks, quick highway access, and so much more. Hurry and schedule your private showing today before this gem is gone forever!
Location
State KS
County Sedgwick
Direction From Tall Tree Rd & Rock Rd: Head W on Tall Tree Rd. Turn S onto Newberry St to the home.
Rooms
Basement Finished
Kitchen Desk, Island, Range Hood, Electric Hookup
Interior
Interior Features Ceiling Fan(s), Walk-In Closet(s), Fireplace Doors/Screens, Hardwood Floors, Security System, Wet Bar
Heating Forced Air, Gas
Cooling Central Air, Electric
Fireplaces Type One, Living Room
Fireplace Yes
Heat Source Forced Air, Gas
Laundry In Basement, Main Floor, Separate Room
Exterior
Parking Features Attached
Garage Spaces 3.0
Utilities Available Sewer Available, Gas, Public
View Y/N Yes
Roof Type Composition
Street Surface Paved Road
Building
Lot Description Standard
Foundation Full, Walk Out At Grade, Day Light
Architectural Style Ranch
Level or Stories One
Schools
Elementary Schools Stone Creek
Middle Schools Derby North
High Schools Derby
School District Derby School District (Usd 260)
Others
HOA Fee Include Gen. Upkeep for Common Ar
Monthly Total Fees $39
Read Less
Want to know what your home might be worth? Contact us for a FREE valuation!

Our team is ready to help you sell your home for the highest possible price ASAP







