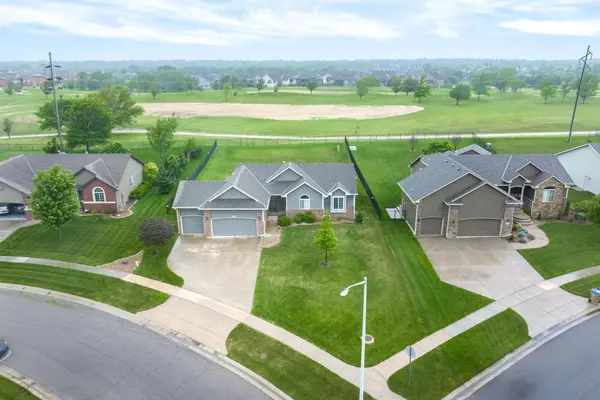$330,000
$329,000
0.3%For more information regarding the value of a property, please contact us for a free consultation.
2007 N Newberry St Derby, KS 67037
5 Beds
3 Baths
2,273 SqFt
Key Details
Sold Price $330,000
Property Type Single Family Home
Sub Type Single Family Onsite Built
Listing Status Sold
Purchase Type For Sale
Square Footage 2,273 sqft
Price per Sqft $145
Subdivision Oaks
MLS Listing ID SCK638788
Sold Date 06/13/24
Style Ranch,Traditional
Bedrooms 5
Full Baths 3
HOA Fees $40
Total Fin. Sqft 2273
Originating Board sckansas
Year Built 2015
Annual Tax Amount $4,973
Tax Year 2023
Lot Size 0.370 Acres
Acres 0.37
Lot Dimensions 15940
Property Description
Welcome to 2007 Newberry! A beautiful home located in the heart The Oaks of Derby. You can’t miss the curb appeal when walking up to the home. Large, green yard with spring landscaping that all backs up to the golf course. Step inside and admire the modern beauty! Hardwood floors, large windows that offer natural lighting, vaulted ceilings, neutral colors and more. Venture through the cozy living room with gas fireplace to the kitchen where you’ll be welcomed with granite countertops, stainless-steel range, microwave and dishwasher, and walk-in pantry. The laundry room is off the kitchen for convenience and the washer and dryer stay. The primary bedroom features large windows, a great walk-in closet and private bathroom. There are 2 additional bedrooms with ample closet space and a full guest bathroom on the main level. For additional storage, check out the linen and coat closets! The basement has plenty of space and is great for entertaining! You can’t miss the wet bar and dining area. There are 2 more bedrooms, a full bathroom and a storage room in the basement. The fully fenced backyard backs up to the golf course. Enjoy the view from the GIGANTIC patio with pergola, a great place to sip your morning coffee or an afternoon cocktail. Talk about location! This home sits just across Rock Road from Derby Marketplace. You can walk over to partake in shopping, dining and more! Come see this home today, it won’t last long while feeling miles away on your blissful golf course lot. Golf membership is an additional fee, social memberships also available for tennis courts, swimming pools, and exercise facility.
Location
State KS
County Sedgwick
Direction Rock Rd and 63rd (Patriot Ave), South on Rock Rd to Tall Tree Rd, West (Right) on Tall Tree Rd to Newberry, South (Left) on Newberry to home.
Rooms
Basement Finished
Kitchen Eating Bar, Pantry, Electric Hookup, Granite Counters
Interior
Interior Features Ceiling Fan(s), Walk-In Closet(s), Fireplace Doors/Screens, Hardwood Floors, Vaulted Ceiling, Wet Bar, All Window Coverings
Heating Forced Air, Gas
Cooling Central Air, Electric
Fireplaces Type One, Living Room, Gas
Fireplace Yes
Appliance Dishwasher, Disposal, Microwave, Range/Oven, Washer, Dryer
Heat Source Forced Air, Gas
Laundry Main Floor, Separate Room, 220 equipment
Exterior
Parking Features Attached, Opener, Oversized
Garage Spaces 3.0
Utilities Available Sewer Available, Gas, Public
View Y/N Yes
Roof Type Composition
Street Surface Paved Road
Building
Lot Description Golf Course Lot, Standard
Foundation Full, Day Light
Architectural Style Ranch, Traditional
Level or Stories One
Schools
Elementary Schools Derby Hills
Middle Schools Derby
High Schools Derby
School District Derby School District (Usd 260)
Others
HOA Fee Include Gen. Upkeep for Common Ar
Monthly Total Fees $40
Read Less
Want to know what your home might be worth? Contact us for a FREE valuation!

Our team is ready to help you sell your home for the highest possible price ASAP







