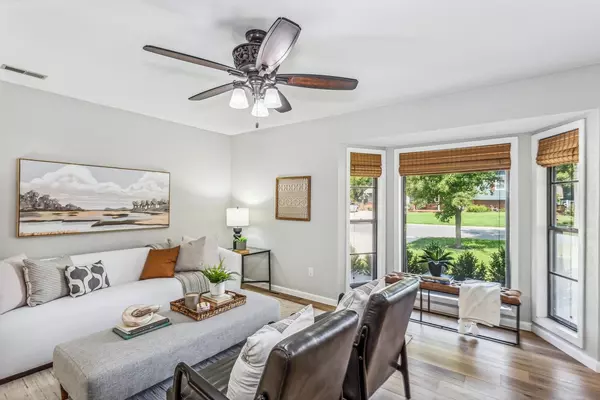$285,000
$285,000
For more information regarding the value of a property, please contact us for a free consultation.
332 N Willow Dr Derby, KS 67037
4 Beds
3 Baths
2,586 SqFt
Key Details
Sold Price $285,000
Property Type Single Family Home
Sub Type Single Family Onsite Built
Listing Status Sold
Purchase Type For Sale
Square Footage 2,586 sqft
Price per Sqft $110
Subdivision Brookwood
MLS Listing ID SCK642354
Sold Date 11/13/24
Style Ranch,Traditional
Bedrooms 4
Full Baths 3
Total Fin. Sqft 2586
Originating Board sckansas
Year Built 1977
Annual Tax Amount $3,586
Tax Year 2023
Lot Size 0.280 Acres
Acres 0.28
Lot Dimensions 12154
Property Description
PRICE IMPROVEMENT! You won't want to miss this stunning home! As soon as you drive up, you'll notice its beautiful curb appeal. Upon walking in, you'll see that it has been well-maintained and updated. The main floor features 3 bedrooms, 2 bathrooms, a spacious living room, and a family room with a wood-burning fireplace. The kitchen boasts impressive cabinets, some of which have pullouts for easy access and better storage. The main floor living areas feature beautiful, brand new LVP flooring. Heading downstairs, you'll find an updated laundry room with a basin sink and clothes hanging area. The large rec room also contains a second wood-burning fireplace, along with a fourth bedroom and a spacious storage room. As you may have noticed when you arrived, there's a 3 car-wide driveway plus extended concrete alongside the side yard beyond the gate, perfect for parking an RV, boat, or any of your toys. If you're in the market for a great home that offers it all, then this is one you need to check out.
Location
State KS
County Sedgwick
Direction Madison between Woodlawn and Rock Rd. Turn south on Willow Dr, then at stop sign go west on Willow Dr. to home
Rooms
Basement Finished
Interior
Heating Forced Air, Gas
Cooling Central Air, Electric
Fireplaces Type Two
Fireplace Yes
Appliance Dishwasher, Disposal, Refrigerator, Range/Oven
Heat Source Forced Air, Gas
Laundry Lower Level, 220 equipment
Exterior
Exterior Feature Frame
Garage Attached, Opener
Garage Spaces 2.0
Utilities Available Sewer Available, Gas, Public
View Y/N Yes
Roof Type Composition
Street Surface Paved Road
Building
Lot Description Standard
Foundation Partial, Day Light, No Egress Window(s)
Architectural Style Ranch, Traditional
Level or Stories One
Schools
Elementary Schools Swaney
Middle Schools Derby
High Schools Derby
School District Derby School District (Usd 260)
Read Less
Want to know what your home might be worth? Contact us for a FREE valuation!

Our team is ready to help you sell your home for the highest possible price ASAP







