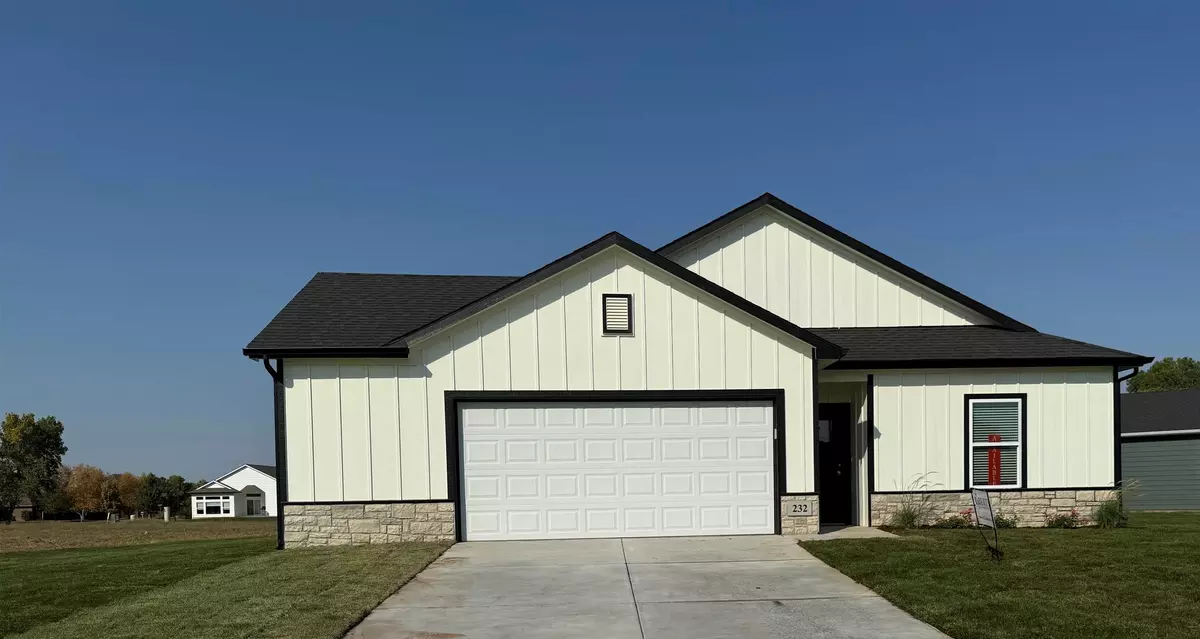$280,490
$280,490
For more information regarding the value of a property, please contact us for a free consultation.
232 W Cherry Oaks St Cheney, KS 67025
4 Beds
2 Baths
1,804 SqFt
Key Details
Sold Price $280,490
Property Type Single Family Home
Sub Type Single Family Onsite Built
Listing Status Sold
Purchase Type For Sale
Square Footage 1,804 sqft
Price per Sqft $155
Subdivision Greens At Cherry Oaks
MLS Listing ID SCK643525
Sold Date 11/19/24
Style Ranch
Bedrooms 4
Full Baths 2
HOA Fees $31
Total Fin. Sqft 1804
Originating Board sckansas
Year Built 2024
Tax Year 2024
Lot Size 10,890 Sqft
Acres 0.25
Lot Dimensions 10934
Property Description
* $10,000 Builder Credit * Welcome to your brand-new home in Cheney Kansas. This affordable 4-bedroom, 2-bathroom home boasts over 1800 square feet of living space. Step inside and you'll find a modern kitchen with all appliances included a cozy living room with plenty of natural light overlooking the lush greenery of the gold course. The primary bedroom features an en-suite bathroom, while the three additional bedrooms are perfect for guests or a home office. Outside you'll enjoy the convenience of a sprinkler system keeping your lawn looking pristine year around. Don't miss your chance to own this beautiful home in a prime location.
Location
State KS
County Sedgwick
Direction Follow US-400 W/US-54 W to KS-251 S/S 391st St W in Grand River. Take the KS-251/391st Street W exit from US-400 W/US-54 W. Continue on S 391st St W. Drive to Cherry Oaks St in Cheney.
Rooms
Basement None
Kitchen Eating Bar, Granite Counters
Interior
Heating Forced Air, Gas
Cooling Central Air, Electric
Fireplace No
Appliance Dishwasher, Disposal, Microwave, Refrigerator, Range/Oven, Washer, Dryer
Heat Source Forced Air, Gas
Laundry Main Floor, Separate Room
Exterior
Garage Attached
Garage Spaces 2.0
Utilities Available Sewer Available, Gas, Public
View Y/N Yes
Roof Type Composition
Street Surface Paved Road
Building
Lot Description Standard
Foundation None, Slab
Architectural Style Ranch
Level or Stories One
Schools
Elementary Schools Cheney
Middle Schools Cheney
High Schools Cheney
School District Cheney School District (Usd 268)
Others
Monthly Total Fees $31
Read Less
Want to know what your home might be worth? Contact us for a FREE valuation!

Our team is ready to help you sell your home for the highest possible price ASAP







