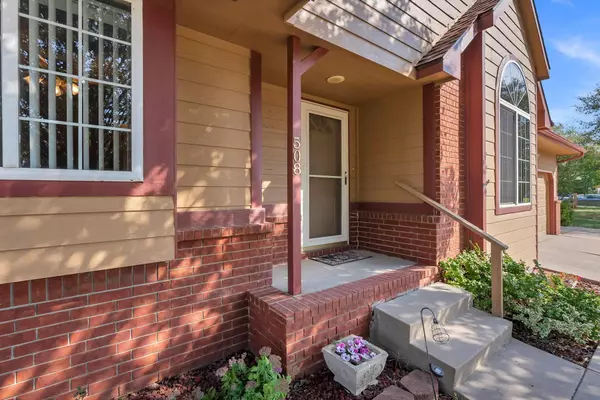$265,000
$275,000
3.6%For more information regarding the value of a property, please contact us for a free consultation.
508 E Oakwood Dr Rose Hill, KS 67133-8533
4 Beds
3 Baths
1,974 SqFt
Key Details
Sold Price $265,000
Property Type Single Family Home
Sub Type Single Family Onsite Built
Listing Status Sold
Purchase Type For Sale
Square Footage 1,974 sqft
Price per Sqft $134
Subdivision Sunnyview
MLS Listing ID SCK646199
Sold Date 11/19/24
Style Ranch,Traditional
Bedrooms 4
Full Baths 3
Total Fin. Sqft 1974
Originating Board sckansas
Year Built 1995
Annual Tax Amount $3,812
Tax Year 2023
Lot Size 0.270 Acres
Acres 0.27
Lot Dimensions 11875
Property Description
This inviting home on a cul-de-sac lot, spanning nearly 1/3 of an acre in a well-established Rose Hill neighborhood, is move-in ready and offers plenty of space. With 4 spacious bedrooms, 3 bathrooms, and a variety of areas to entertain, you’ll find comfort inside and out. The living room features vaulted ceilings, while the finished basement offers a large family room with a wet bar for gatherings. The master suite is complete with great natural light, a walk-in closet, and an attached bathroom that includes dual sinks and a separate area for the bath and toilet. The large windows throughout the home fill the space with natural light, creating a warm and welcoming atmosphere. Neutral colors throughout offer a clean, modern look, ready to complement any style. Downstairs, the basement provides even more room with a family room, wet bar, bedroom, and bathroom. For those who enjoy hobbies or need extra garage space, this property includes an attached 2-car garage (20x22) AND an oversized detached 2-car garage (24x24), perfect for car lovers or DIY enthusiasts. Additional highlights include a BRAND NEW Class 4 impact-resistant roof, gutters, and downspouts, which may qualify owners for a substantial homeowners insurance premium discount. The home also features a newer sump pump, newer water heater, main floor laundry, ceiling fans, a large fenced backyard, and a shed for added outdoor storage. This home is impeccably clean and meticulously maintained, offering everything you need for comfortable living and outdoor enjoyment!
Location
State KS
County Butler
Direction From Wichita: Head south on I-35 S, take exit 39 for k-15 toward Mulvane, turn left onto K-15 N (Rose Hill Rd) for 5 miles, turn right onto E. Silknitter St., turn left onto Rose Hill Road, turn right onto E. Oakwood Dr. Property is on the left.
Rooms
Basement Finished
Kitchen Electric Hookup
Interior
Heating Forced Air, Gas
Cooling Central Air, Electric
Fireplace No
Appliance Dishwasher, Disposal
Heat Source Forced Air, Gas
Laundry Main Floor, 220 equipment
Exterior
Garage Attached, Detached, Opener, Oversized
Garage Spaces 4.0
Utilities Available Sewer Available, Gas, Public
View Y/N Yes
Roof Type Composition
Street Surface Paved Road
Building
Lot Description Cul-De-Sac, Irregular Lot
Foundation Full, Day Light
Architectural Style Ranch, Traditional
Level or Stories One
Schools
Elementary Schools Rosehill
Middle Schools Rose Hill
High Schools Rose Hill
School District Rose Hill Public Schools (Usd 394)
Read Less
Want to know what your home might be worth? Contact us for a FREE valuation!

Our team is ready to help you sell your home for the highest possible price ASAP







