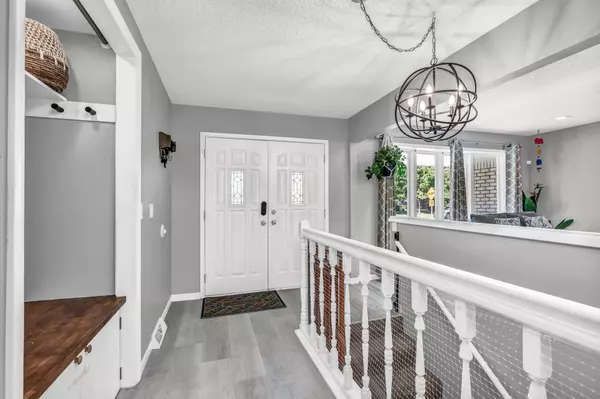$295,000
$294,000
0.3%For more information regarding the value of a property, please contact us for a free consultation.
6827 E Bainbridge Rd Wichita, KS 67226
5 Beds
3 Baths
2,876 SqFt
Key Details
Sold Price $295,000
Property Type Single Family Home
Sub Type Single Family Onsite Built
Listing Status Sold
Purchase Type For Sale
Square Footage 2,876 sqft
Price per Sqft $102
Subdivision Comatara
MLS Listing ID SCK644470
Sold Date 11/18/24
Style Ranch
Bedrooms 5
Full Baths 3
HOA Fees $27
Total Fin. Sqft 2876
Originating Board sckansas
Year Built 1975
Annual Tax Amount $2,964
Tax Year 2023
Lot Size 0.310 Acres
Acres 0.31
Lot Dimensions 13555
Property Description
Come see this thoughtfully upgraded home in Comatara featuring highly desirable main floor bedrooms! Sellers added an extra bedroom on the main floor making this a 5 bed, 3 bath home. Once inside you'll find a spacious foyer to drop off your belongings, and a large living room with a bow window that gives off plenty of daylight keeping the space light and airy. Stay safe and save on energy costs with smart security systems, smart thermostats, cameras, sprinkler system application, and a smart front door lock. A separate Bonus Room on the main floor offers flexible living space that is perfect for a home gym, home office, or entertainment area. Enjoy the remodeled kitchen with top-of-the-line appliances, LVP flooring, granite countertops throughout the home, plus a beautifully remodeled basement bathroom with contemporary fixtures. The freshly stained deck with mature trees and landscaping in the backyard provides the perfect amount of privacy for hosting gatherings, enjoying summer barbecues, or relaxing in the fresh air. Situated in a highly desirable East side neighborhood, this home offers easy access to highways, schools, shopping, dining, and transportation while maintaining a quiet residential feel. Do not miss out on this well kept gem, and schedule your private showing today! Sellers prefer to close no earlier than 11/16/24.
Location
State KS
County Sedgwick
Direction 21st St to Bramblewood St heading north, east onto Bainbridge rd to property.
Rooms
Basement Finished
Kitchen Pantry, Range Hood, Electric Hookup, Granite Counters
Interior
Interior Features Ceiling Fan(s), Fireplace Doors/Screens, Hardwood Floors, Humidifier, Security System, Wet Bar, All Window Coverings
Heating Forced Air, Electric
Cooling Central Air, Electric
Fireplaces Type One, Family Room, Wood Burning
Fireplace Yes
Appliance Dishwasher, Disposal, Microwave, Refrigerator, Range/Oven, Washer, Dryer
Heat Source Forced Air, Electric
Laundry Main Floor, 220 equipment
Exterior
Exterior Feature Deck, Fence-Wood, Other - See Remarks, Guttering - ALL, Sprinkler System, Storage Building, Storm Doors, Storm Windows, Brick
Garage Attached, Opener
Garage Spaces 2.0
Utilities Available Sewer Available, Gas, Public
View Y/N Yes
Roof Type Composition
Street Surface Paved Road
Building
Lot Description Standard
Foundation Full, Day Light
Architectural Style Ranch
Level or Stories One
Schools
Elementary Schools Gammon
Middle Schools Coleman
High Schools Heights
School District Wichita School District (Usd 259)
Others
HOA Fee Include Gen. Upkeep for Common Ar
Monthly Total Fees $27
Read Less
Want to know what your home might be worth? Contact us for a FREE valuation!

Our team is ready to help you sell your home for the highest possible price ASAP







