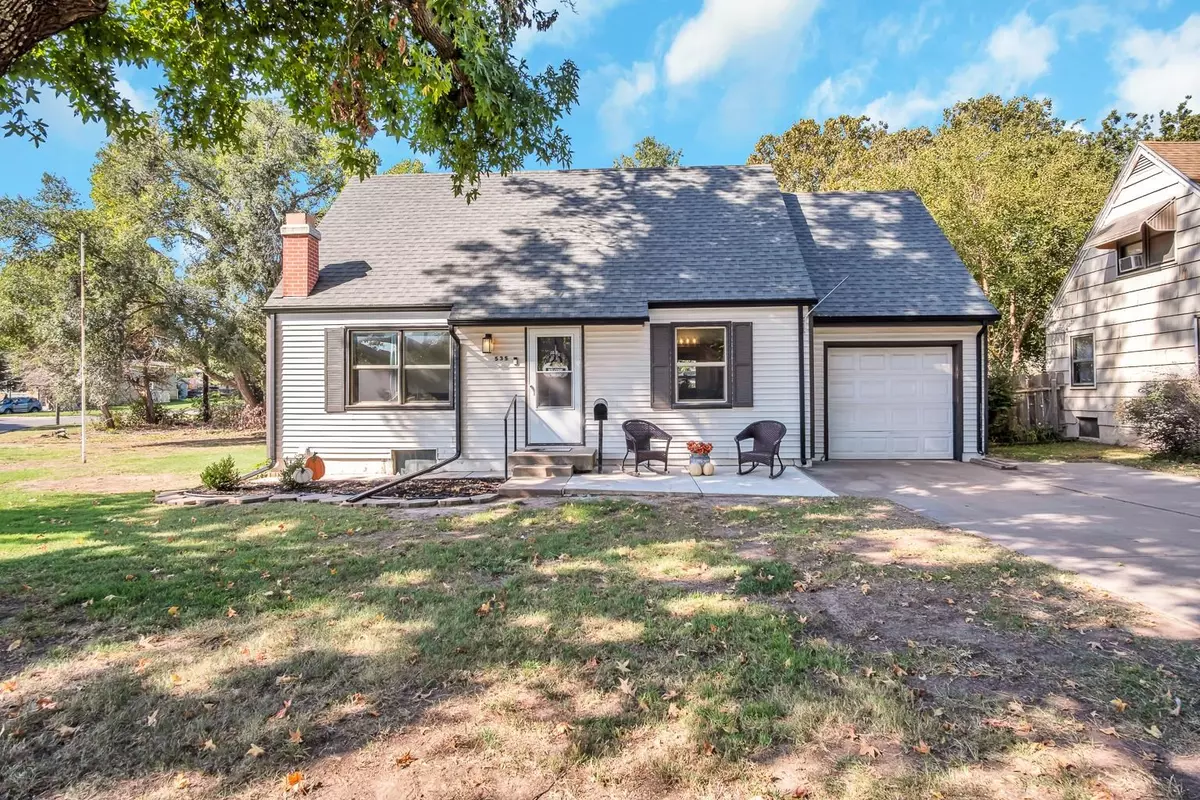$195,000
$190,000
2.6%For more information regarding the value of a property, please contact us for a free consultation.
535 S Lakeview Dr Derby, KS 67037
3 Beds
2 Baths
1,566 SqFt
Key Details
Sold Price $195,000
Property Type Single Family Home
Sub Type Single Family Onsite Built
Listing Status Sold
Purchase Type For Sale
Square Footage 1,566 sqft
Price per Sqft $124
Subdivision Riverview
MLS Listing ID SCK646123
Sold Date 11/19/24
Style Traditional
Bedrooms 3
Full Baths 2
Total Fin. Sqft 1566
Originating Board sckansas
Year Built 1950
Annual Tax Amount $2,119
Tax Year 2023
Lot Size 0.280 Acres
Acres 0.28
Lot Dimensions 1200
Property Description
Welcome to 535 S Lakeview in Derby, KS! This charming 3-bedroom, 2-bathroom home features a cozy, traditional layout with distinct living spaces perfect for comfort and privacy. The inviting kitchen and dining area create a warm atmosphere for family meals, while the spacious living room is ideal for relaxing evenings. Step outside to discover a gorgeous gazebo nestled in the fenced backyard, providing a serene retreat for outdoor gatherings or quiet moments. Located in a friendly neighborhood with easy access to parks, schools, and local amenities, this home is a wonderful opportunity for anyone seeking a welcoming community. Don’t miss out on making it your own!
Location
State KS
County Sedgwick
Direction Madison Ave and Woodlawn Blvd, south on Woodlawn, west on Kay St, south on Lakeview Dr, home is the southwest corner lot on Lakeview and English St.
Rooms
Basement Partially Finished
Kitchen Eating Bar, Electric Hookup
Interior
Interior Features Ceiling Fan(s)
Heating Forced Air, Gas
Cooling Central Air, Electric
Fireplaces Type One, Family Room, Wood Burning
Fireplace Yes
Appliance Dishwasher, Disposal, Refrigerator, Range/Oven
Heat Source Forced Air, Gas
Laundry In Basement
Exterior
Exterior Feature Patio, Fence-Wood, Guttering - ALL, Storage Building, Frame
Garage Attached
Garage Spaces 1.0
Utilities Available Sewer Available, Public
View Y/N Yes
Roof Type Composition
Street Surface Paved Road
Building
Lot Description Corner Lot
Foundation Full, No Egress Window(s)
Architectural Style Traditional
Level or Stories One and One Half
Schools
Elementary Schools Swaney
Middle Schools Derby
High Schools Derby
School District Derby School District (Usd 260)
Read Less
Want to know what your home might be worth? Contact us for a FREE valuation!

Our team is ready to help you sell your home for the highest possible price ASAP







