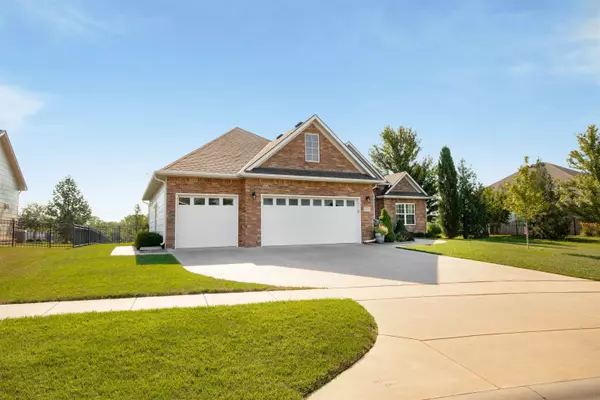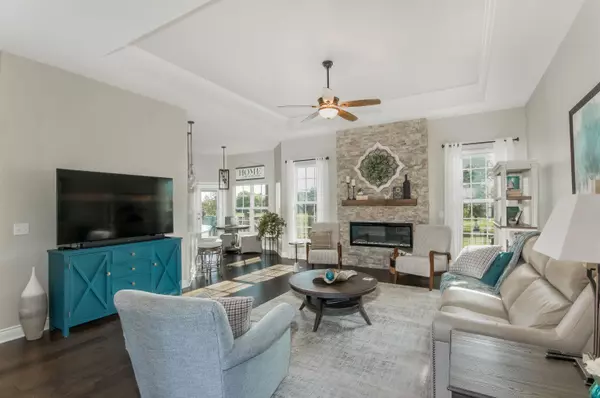$430,000
$439,000
2.1%For more information regarding the value of a property, please contact us for a free consultation.
2406 N Sawgrass Ct Derby, KS 67037
4 Beds
3 Baths
3,344 SqFt
Key Details
Sold Price $430,000
Property Type Single Family Home
Sub Type Single Family Onsite Built
Listing Status Sold
Purchase Type For Sale
Square Footage 3,344 sqft
Price per Sqft $128
Subdivision The Oaks
MLS Listing ID SCK643217
Sold Date 10/28/24
Style Ranch
Bedrooms 4
Full Baths 3
HOA Fees $45
Total Fin. Sqft 3344
Originating Board sckansas
Year Built 2014
Annual Tax Amount $5,692
Tax Year 2023
Lot Size 0.260 Acres
Acres 0.26
Lot Dimensions 11539
Property Description
Custom Nies home on a cul-de-sac lot next to the 18th fairway of the Oaks Derby Country Club. Beautiful golf course views throughout the home's open floor plan. Relax in the large living room with a new natural stone electric fireplace and wood floors. The kitchen includes quartz counters, stainless appliances, and a bay window breakfast area. Enjoy a large walk-in pantry and a main floor laundry with sink. There is a dining room with large windows and an 11 foot ceiling. Upgraded light fixtures and woodwork are throughout the main floor. Fully finished basement with one bedroom, full bath, wet bar, and a gas fireplace. Two large entertaining rooms and a huge amount of storage complete the basement. The backyard has lush landscaping with a new cedar pergola and decorative screen. Entertain on your deck, patio, and firepit area while surrounded by many trees. Best of all the Specials are pd off! Call to schedule your showing today!
Location
State KS
County Sedgwick
Direction FROM 63rd (Patriot Ave), The Oaks entrance SOUTH on Triple Creek Dr., EAST on Sawgrass.
Rooms
Basement Finished
Kitchen Eating Bar, Pantry, Electric Hookup
Interior
Interior Features Ceiling Fan(s), Walk-In Closet(s), Hardwood Floors, Water Softener-Own, Security System, Wet Bar, All Window Coverings
Heating Forced Air, Gas
Cooling Central Air, Electric
Fireplaces Type Two, Living Room, Family Room, Gas, Electric, Gas Starter
Fireplace Yes
Appliance Dishwasher, Disposal, Microwave, Range/Oven
Heat Source Forced Air, Gas
Laundry Main Floor, 220 equipment, Sink
Exterior
Parking Features Attached, Opener
Garage Spaces 3.0
Utilities Available Sewer Available, Gas, Public
View Y/N Yes
Roof Type Composition
Street Surface Paved Road
Building
Lot Description Golf Course Lot
Foundation Full, View Out, Other - See Remarks
Architectural Style Ranch
Level or Stories One
Schools
Elementary Schools Derby Hills
Middle Schools Derby North
High Schools Derby
School District Derby School District (Usd 260)
Others
Monthly Total Fees $45
Read Less
Want to know what your home might be worth? Contact us for a FREE valuation!

Our team is ready to help you sell your home for the highest possible price ASAP







