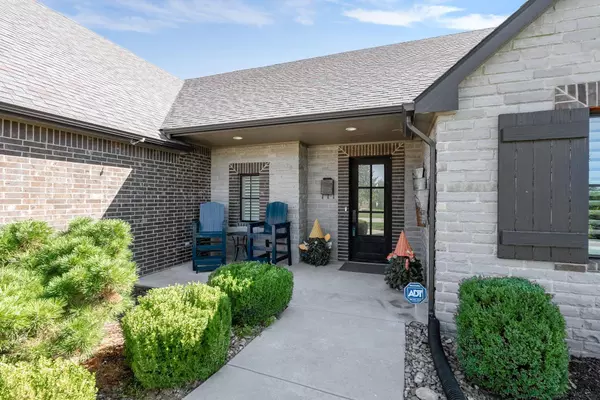$410,000
$410,000
For more information regarding the value of a property, please contact us for a free consultation.
1374 E Lookout Cir Derby, KS 67037
3 Beds
4 Baths
2,308 SqFt
Key Details
Sold Price $410,000
Property Type Single Family Home
Sub Type Single Family Onsite Built
Listing Status Sold
Purchase Type For Sale
Square Footage 2,308 sqft
Price per Sqft $177
Subdivision Oaks
MLS Listing ID SCK645275
Sold Date 10/28/24
Style Ranch
Bedrooms 3
Full Baths 3
Half Baths 1
HOA Fees $33
Total Fin. Sqft 2308
Originating Board sckansas
Year Built 2017
Annual Tax Amount $6,143
Tax Year 2023
Lot Size 0.290 Acres
Acres 0.29
Lot Dimensions 12632
Property Description
This beautiful 1.5-story home at 1374 E. Lookout in Derby combines modern luxury with thoughtful design, offering 3 spacious bedrooms and 3.5 baths. Step inside and enjoy luxury vinyl flooring throughout, along with large windows featuring plantation shutters, ensuring both natural light and privacy. The open layout welcomes you into a living room that impresses with its vaulted ceiling, accented by wooden beams, recessed lighting, gas fireplace, a ceiling fan, and it seamlessly flows into the gourmet kitchen. The kitchen boasts granite countertops, an island with a breakfast bar, Whirlpool stainless steel appliances, a hidden walk-in pantry, and cushion-close drawers and cabinets, all adjacent to a casual dining area. The main-level master suite is a true retreat with a trayed ceiling, private ensuite with a soaking tub, an oversized walk-in tile shower, double sinks, and a large walk-in closet that doubles as a tornado/storm shelter. Two additional bedrooms, one on the main level and another upstairs, each include walk-in closets and private bathrooms, ensuring comfort for all. Convenience continues with a mudroom that leads to a 3-car garage with epoxy flooring, while outside, you'll find a fully fenced backyard with a covered patio and lush landscaping maintained by a sprinkler system. Additional highlights include a high-efficiency HVAC system, a whole-home carbon water filter, and a humidifier for year-round comfort. Schedule your private showing today and experience this exceptional home!
Location
State KS
County Sedgwick
Direction Rock Rd and Meadowlark Blvd. Turn North on Triple Creek Rd. East onto Lookout, continue on Lookout to Lookout Cir to home in cul de sac.
Rooms
Basement None
Kitchen Eating Bar, Island, Pantry, Range Hood, Electric Hookup, Granite Counters
Interior
Interior Features Ceiling Fan(s), Walk-In Closet(s), Humidifier, Vaulted Ceiling, Water Pur. System
Heating Forced Air, Electric
Cooling Central Air, Electric
Fireplaces Type One, Living Room, Gas
Fireplace Yes
Appliance Dishwasher, Disposal, Microwave, Refrigerator, Range/Oven
Heat Source Forced Air, Electric
Laundry Main Floor, Separate Room
Exterior
Parking Features Attached, Opener
Garage Spaces 3.0
Utilities Available Sewer Available, Gas, Public
View Y/N Yes
Roof Type Composition
Street Surface Paved Road
Building
Lot Description Corner Lot
Foundation None
Architectural Style Ranch
Level or Stories One and One Half
Schools
Elementary Schools Stone Creek
Middle Schools Derby North
High Schools Derby
School District Derby School District (Usd 260)
Others
HOA Fee Include Gen. Upkeep for Common Ar
Monthly Total Fees $33
Read Less
Want to know what your home might be worth? Contact us for a FREE valuation!

Our team is ready to help you sell your home for the highest possible price ASAP







